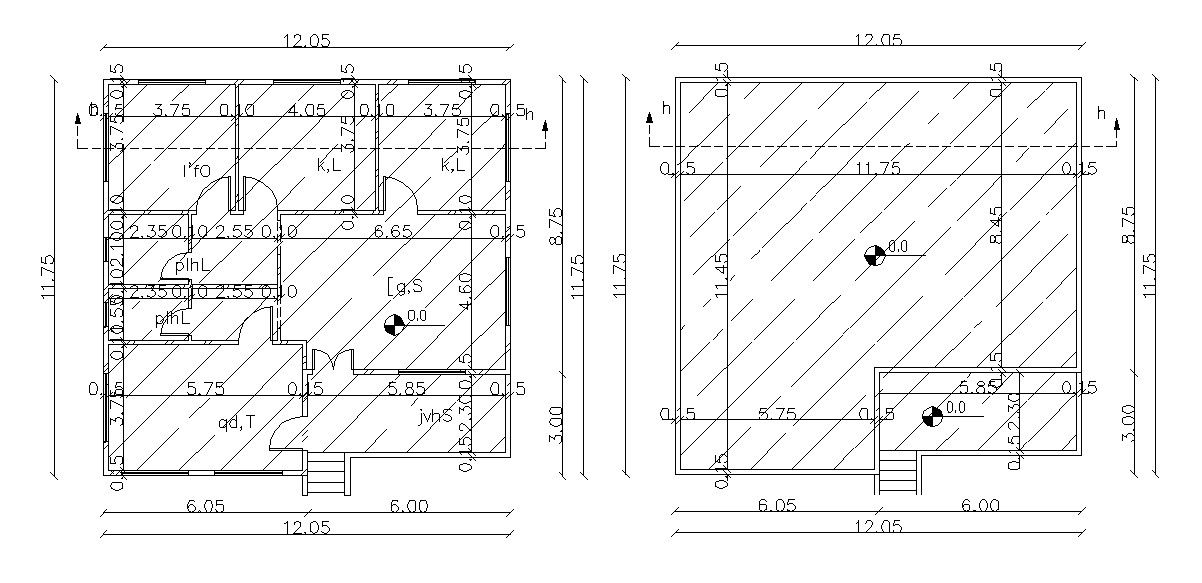AutoCAD Bungalow Floor Plan And Terrace Design DWG File
Description
this is the planning of huge bungalow with working drawing dimension, terrace floor plan, doors windows details, section line and some hatching in the plan, this is the DWG CAD file format.
Uploaded by:
Rashmi
Solanki
