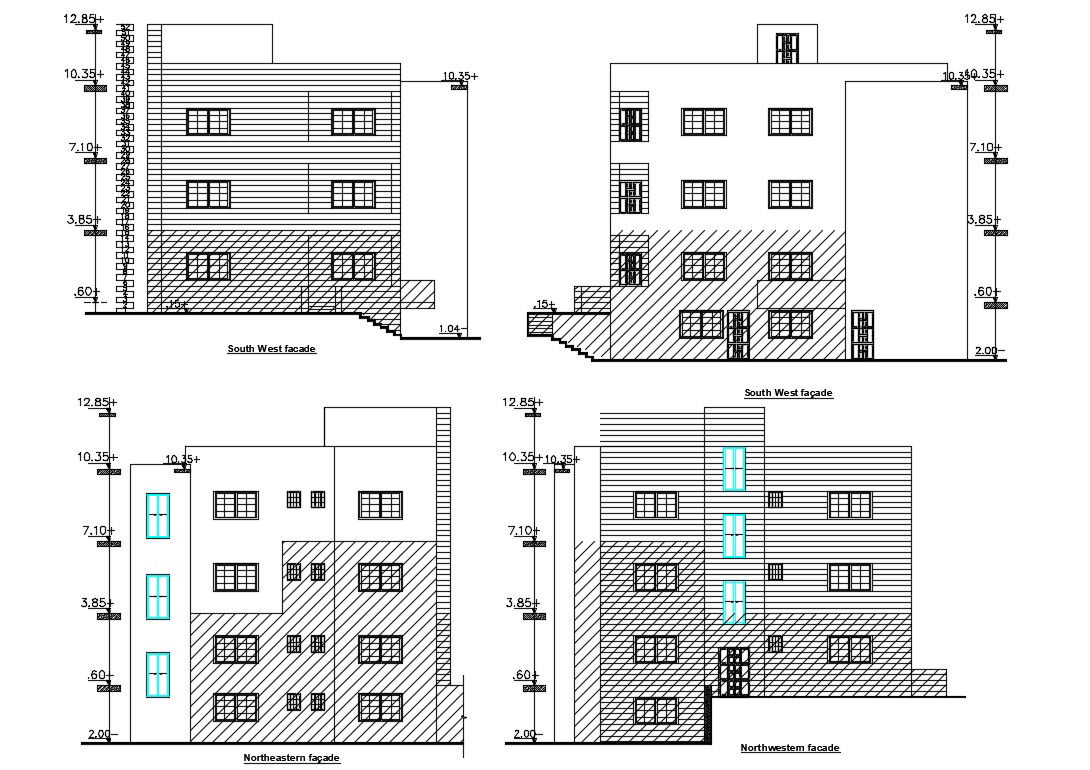4 Storey Apartment Building Elevation Design DWG File
Description
the architecture apartment building CAD drawing includes all side elevation design with dimension detail, wall design and window detail. download Apartment building drawing DWG file.
Uploaded by:

