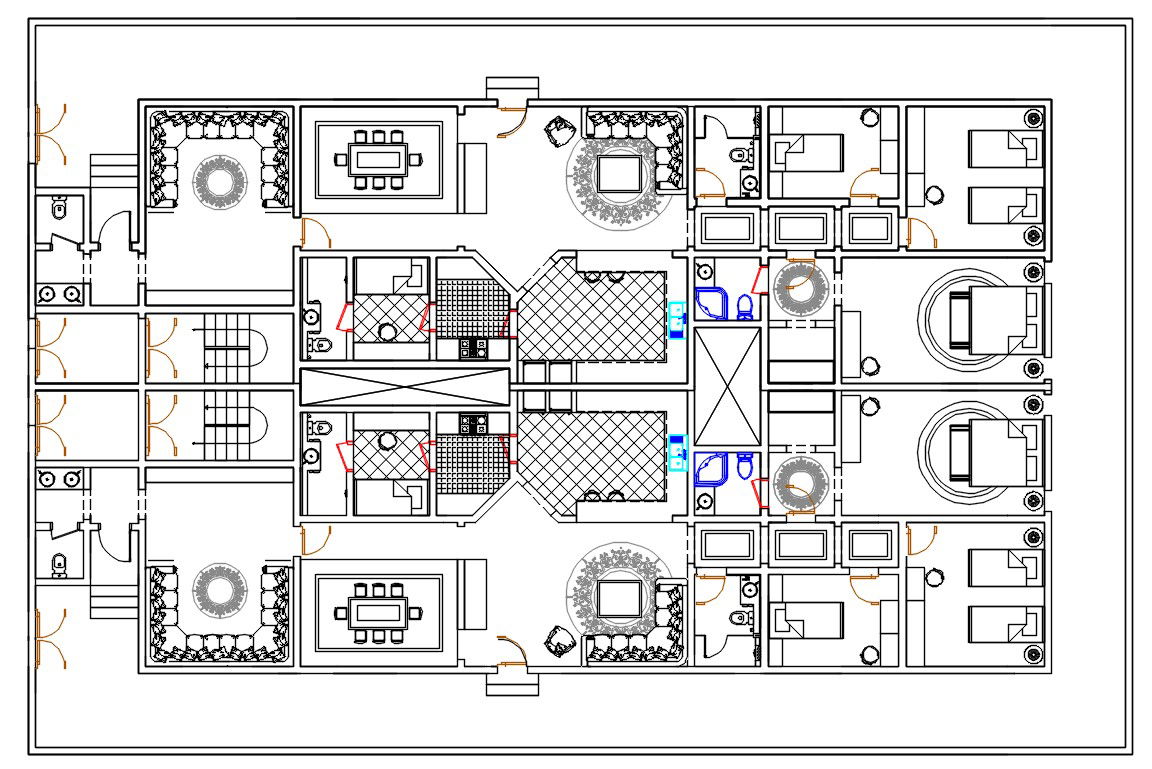3 Bedroom Luxurious House Furniture Plan DWG File
Description
The architecture residence house furniture layout plan CAD drawing includes 3 bedrooms, modular kitchen, drawing room, living area and boundary wall design. download DWG file of joint house floor plan design.
Uploaded by:

