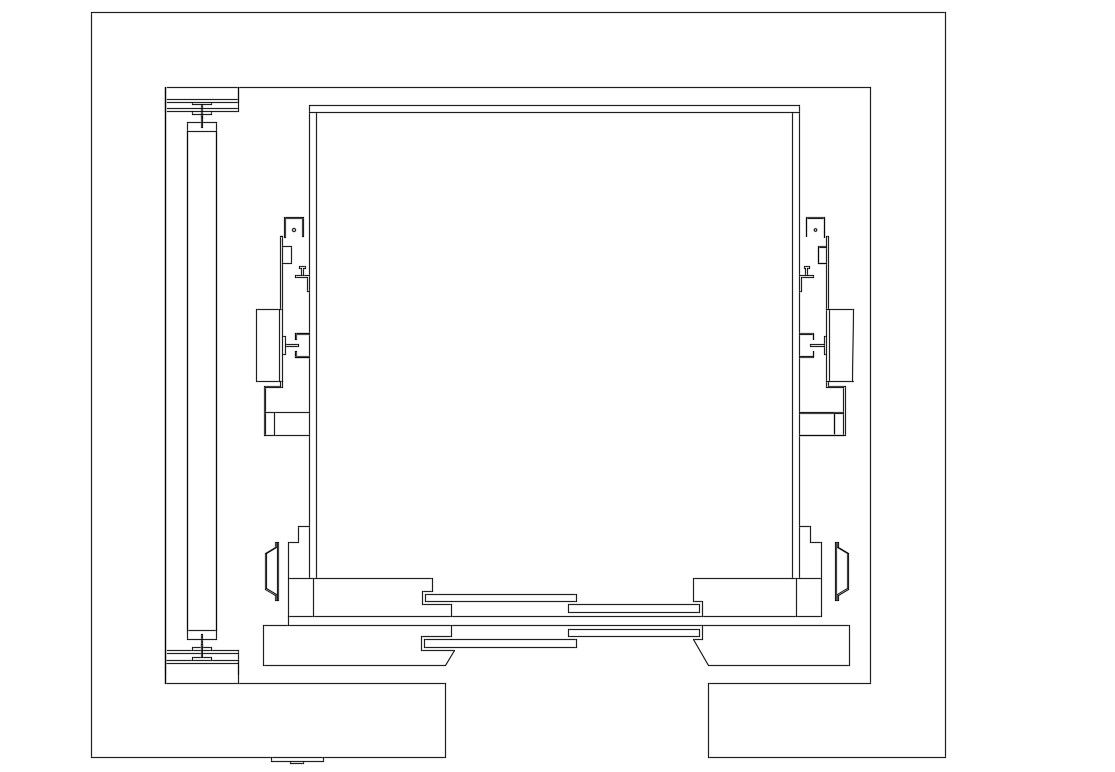Download Free Lift Elevator Plan DWG File
Description
this drawing has been drafted in AutoCAD software file, download free DWG file of lift elevator plan design.
File Type:
DWG
File Size:
21 KB
Category::
Mechanical and Machinery
Sub Category::
Elevator Details
type:
Free
Uploaded by:

