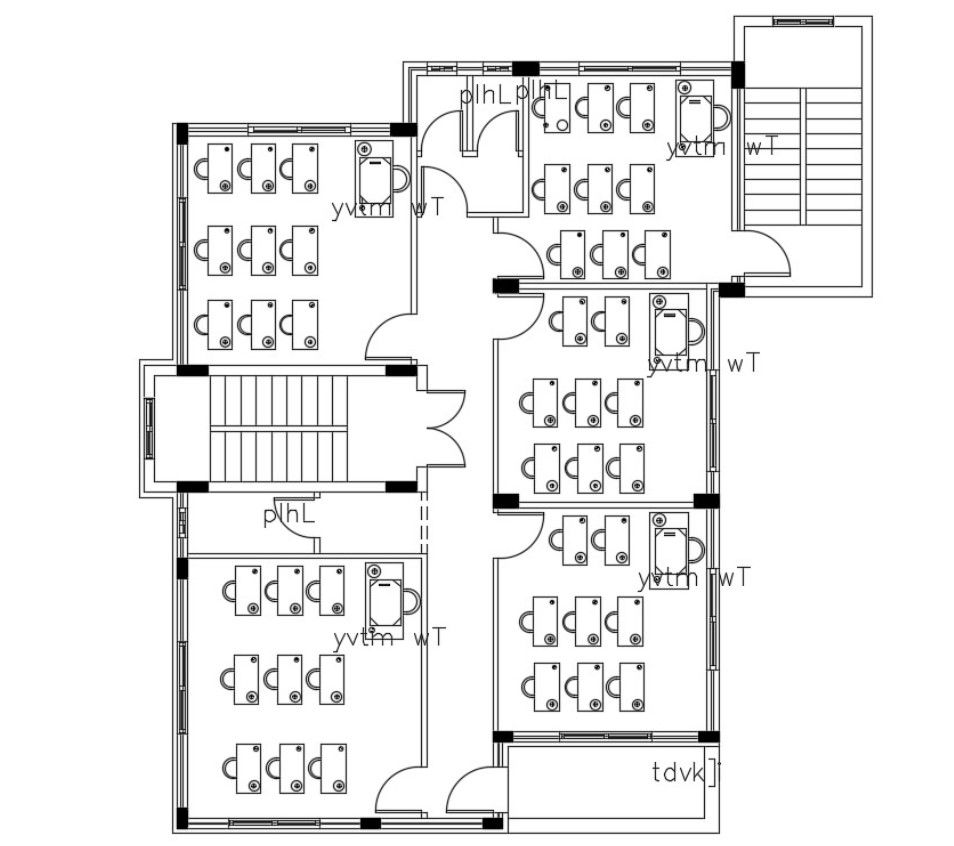School Classroom Floor Plan DWG CAD Drawing File AutoCAD Layout
Description
A CAD drawing file in DWG format showing school classroom layout including student seating, teacher’s desk, aisles, and doorways. Architects and engineers can use this AutoCAD file for planning, visualization, and documentation. Editable DWG format ensures precise execution and modifications.
Uploaded by:
