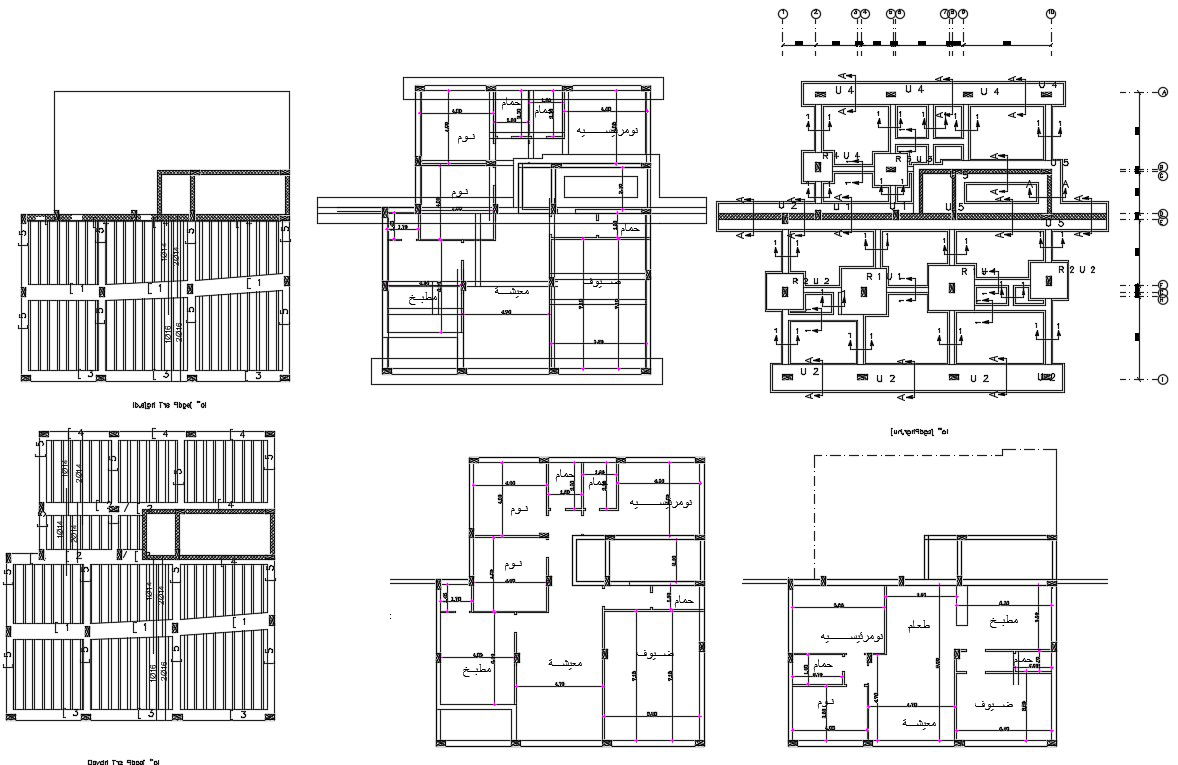Foundation Column Plan And Slab Joint Bar Design DWG File
Description
column and beam is structural is RCC element that is capable of withstanding load primarily by resisting bending. The column and slab induced into the material external load on the foundation. download DWG file of RCC construction structure drawing.
Uploaded by:

