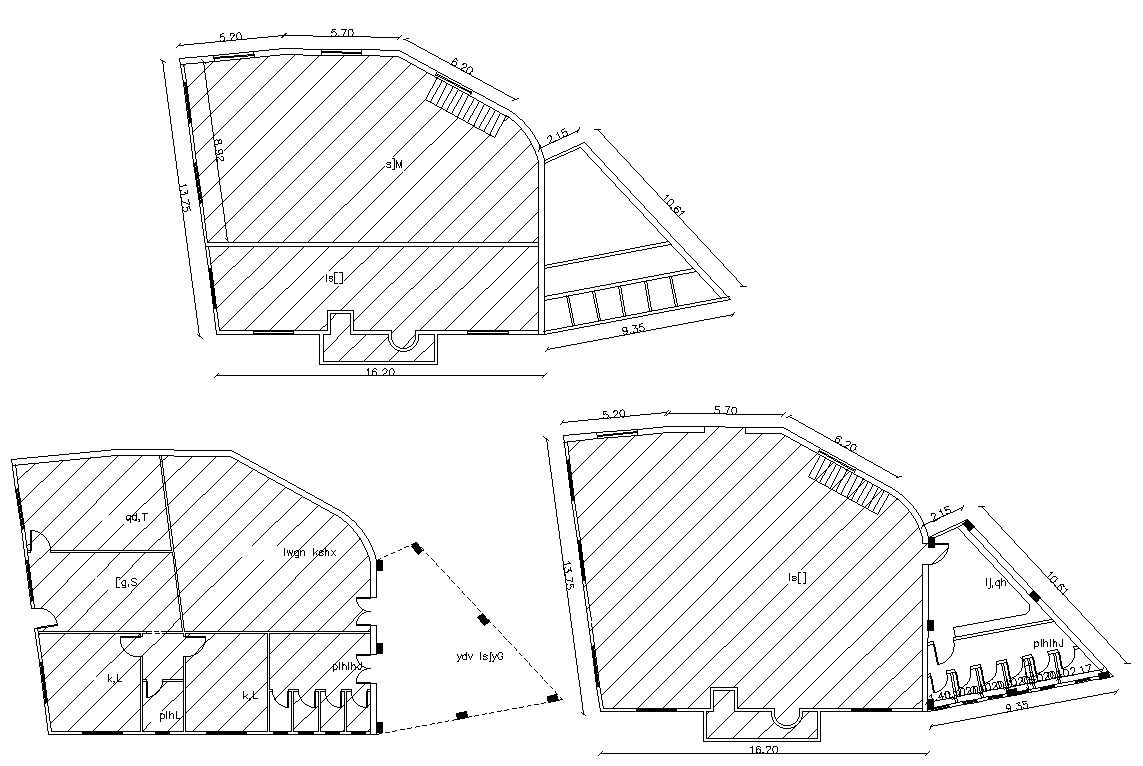Different Floor Plan Of Building Layout DWG CAD File
Description
this is the floor plans of huge commercial building layout includes common toilets, different types of rooms, peripheral building dimension, stair, canopy design in front side with column supported and much more other details, this is the DWG file format.
Uploaded by:
Rashmi
Solanki
