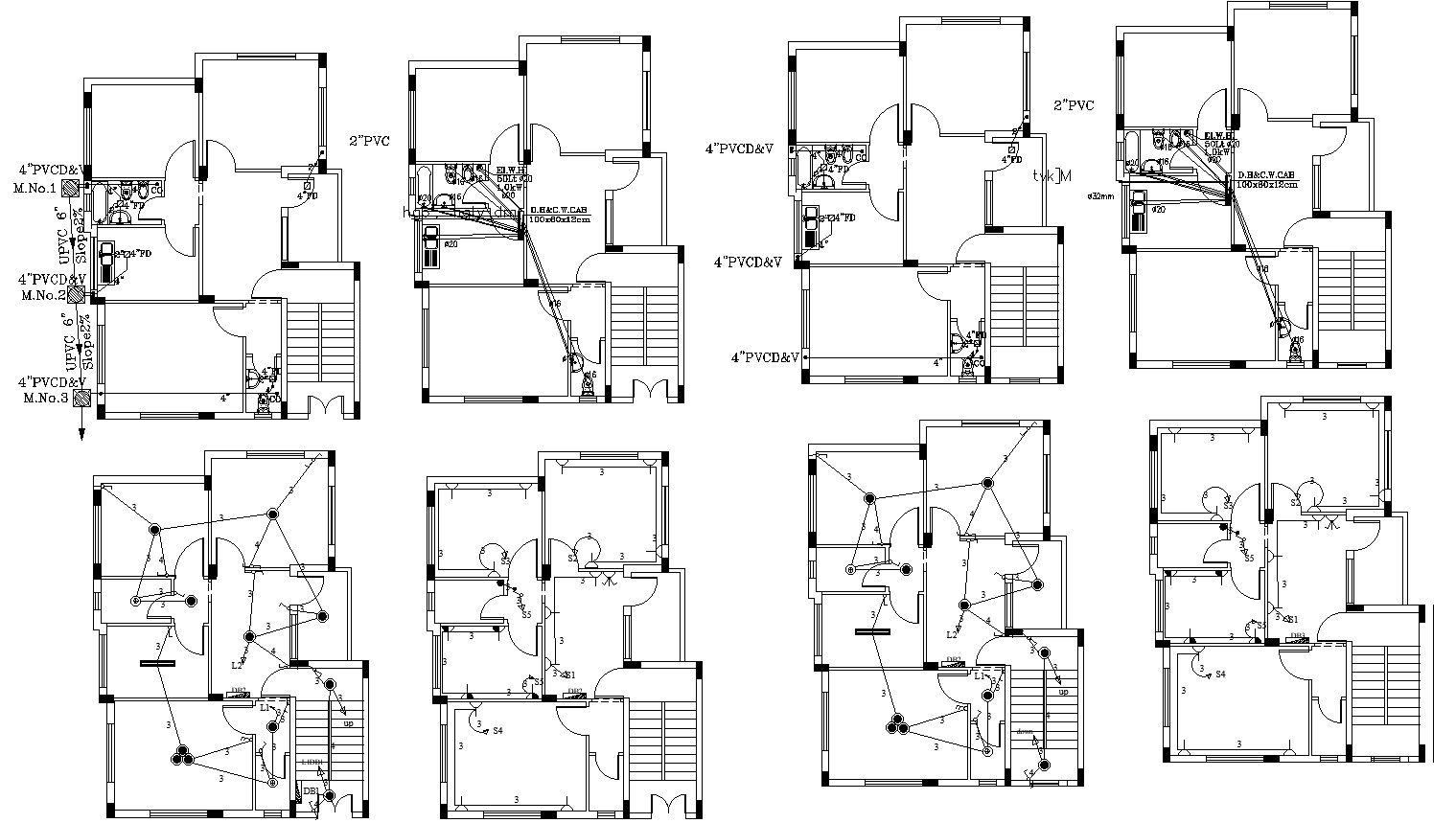Floors Plan And Electrical plumbing design AutoCAD DWG File
Description
this is the drawing of many floors and toilet layout sanitary design, electrical layout plan, structure column design, drainage pipes layout download the architecture drawing plan, DWG file format.
Uploaded by:
Rashmi
Solanki
