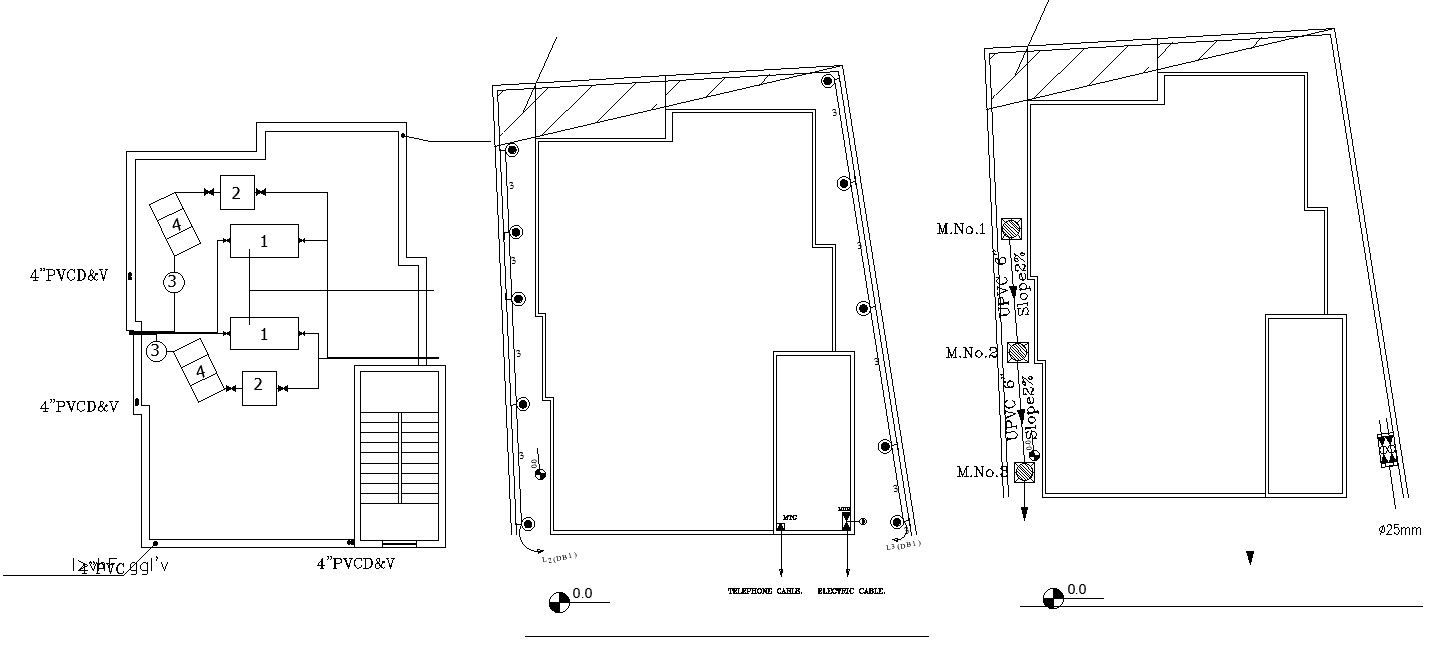Different Types Of Plumbing And Electrical Plan DWG File
Description
this is the three drawings of floors includes manhole ground floor design, site and building demarcation drawing, telephone and electrical cable details, terrace plan design and much more other details, download the DWG file format.
Uploaded by:
Rashmi
Solanki

