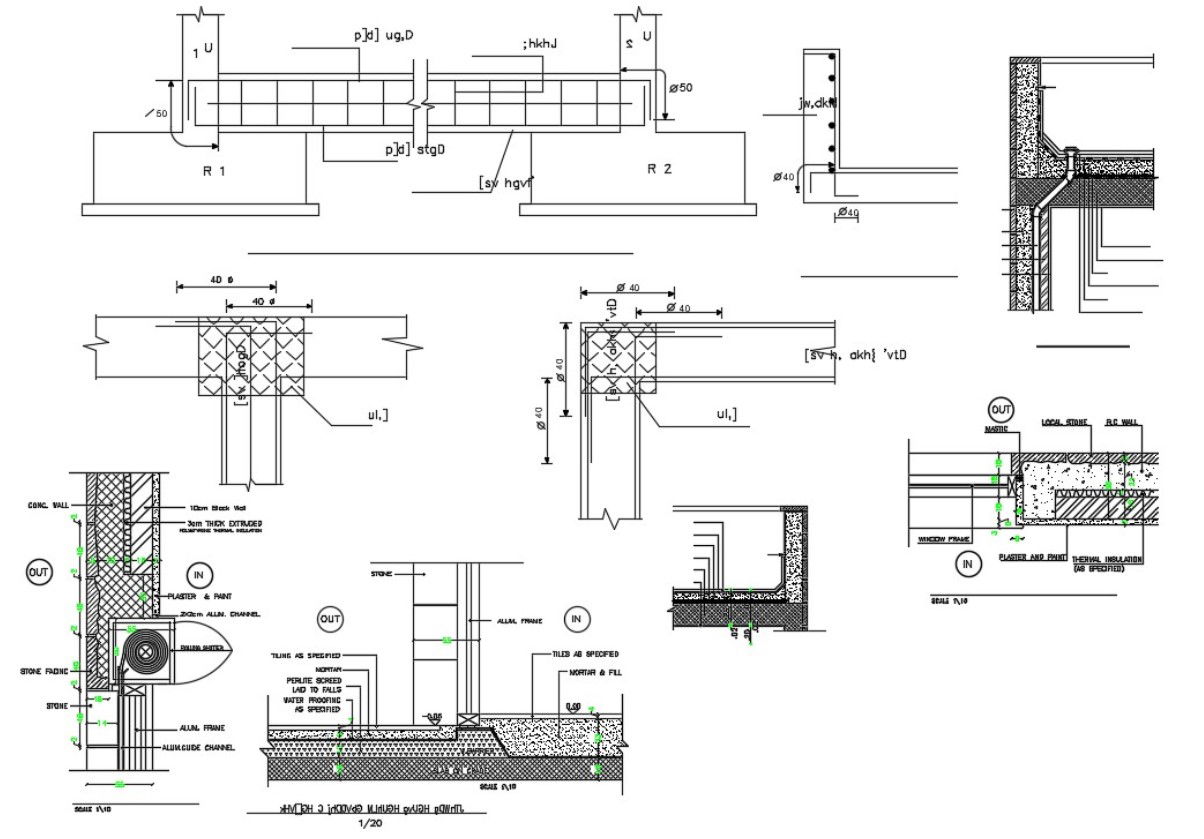RCC Foundation Pad Design And Wall section DWG File
Description
the reinforcement column loadings input by the size to transmit these loads into a tolerable bearing pressure into the soil Download DWG file of RCC foundation horizontal structure design CAD drawing.
Uploaded by:

