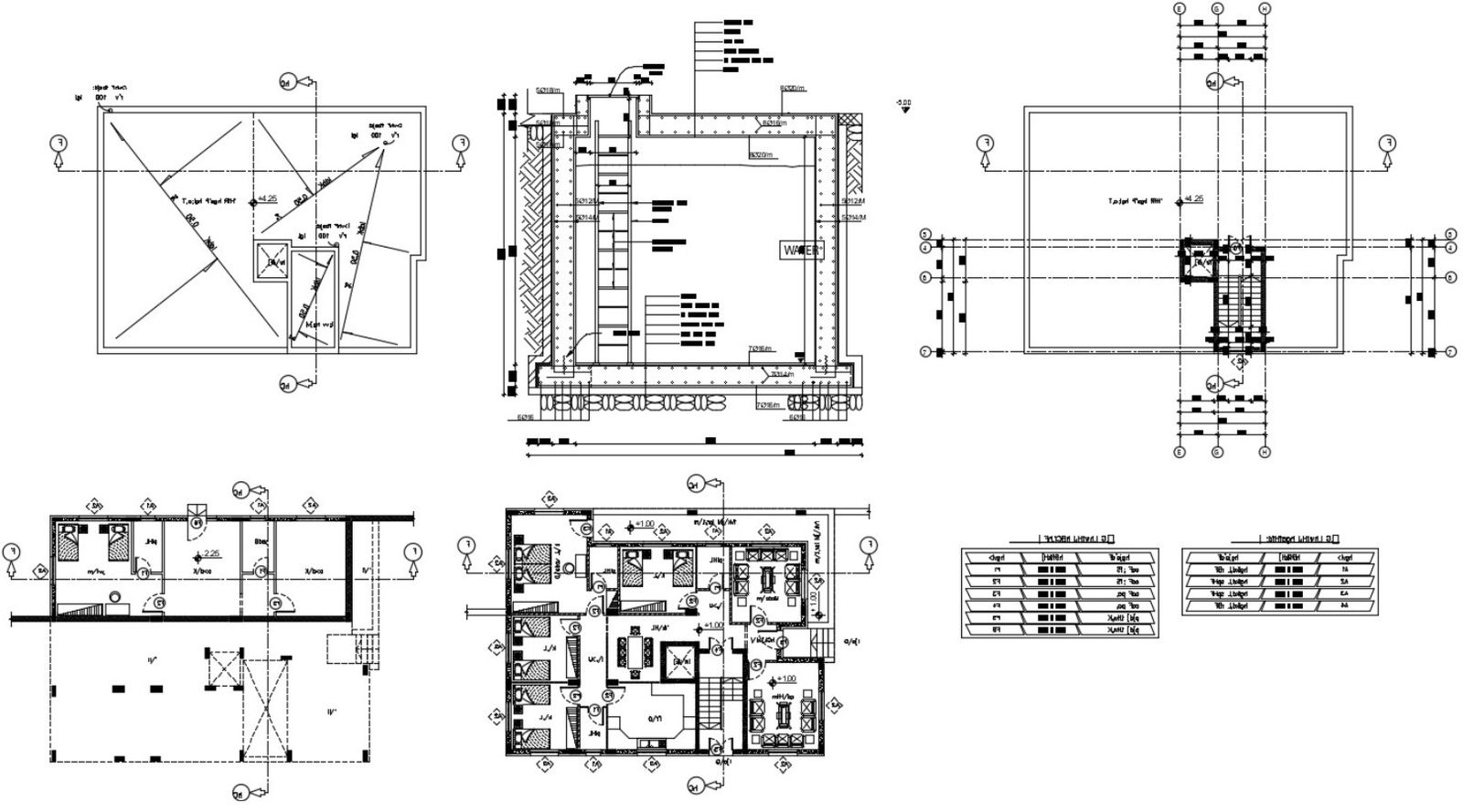Architecture Bungalow Working Construction Plan DWG File
Description
Download DWG file of architecture bungalow ground floor and first floor with furniture layout and dimension detail. also includes a terrace plan and RCC water tank section drawing. download AutoCAD drawing of construction building design.
Uploaded by:

