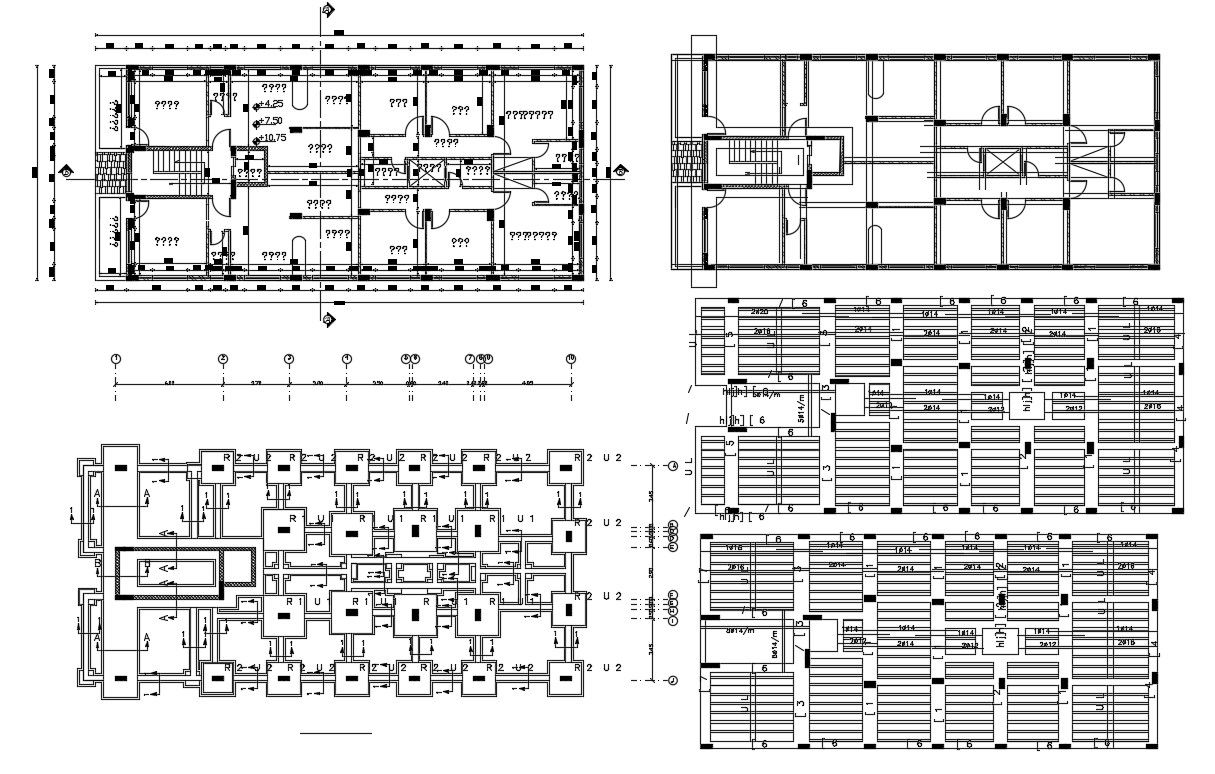Apartment Building Cluster Beam And Foundation Drawing DWG File
Description
the architecture apartment cluster building 2 unit house plan drawing includes beam layout plan, wall section and joint slab bar reinforcement structure design with all dimension detail. download DWG file of apartment building CAD drawing.
Uploaded by:

