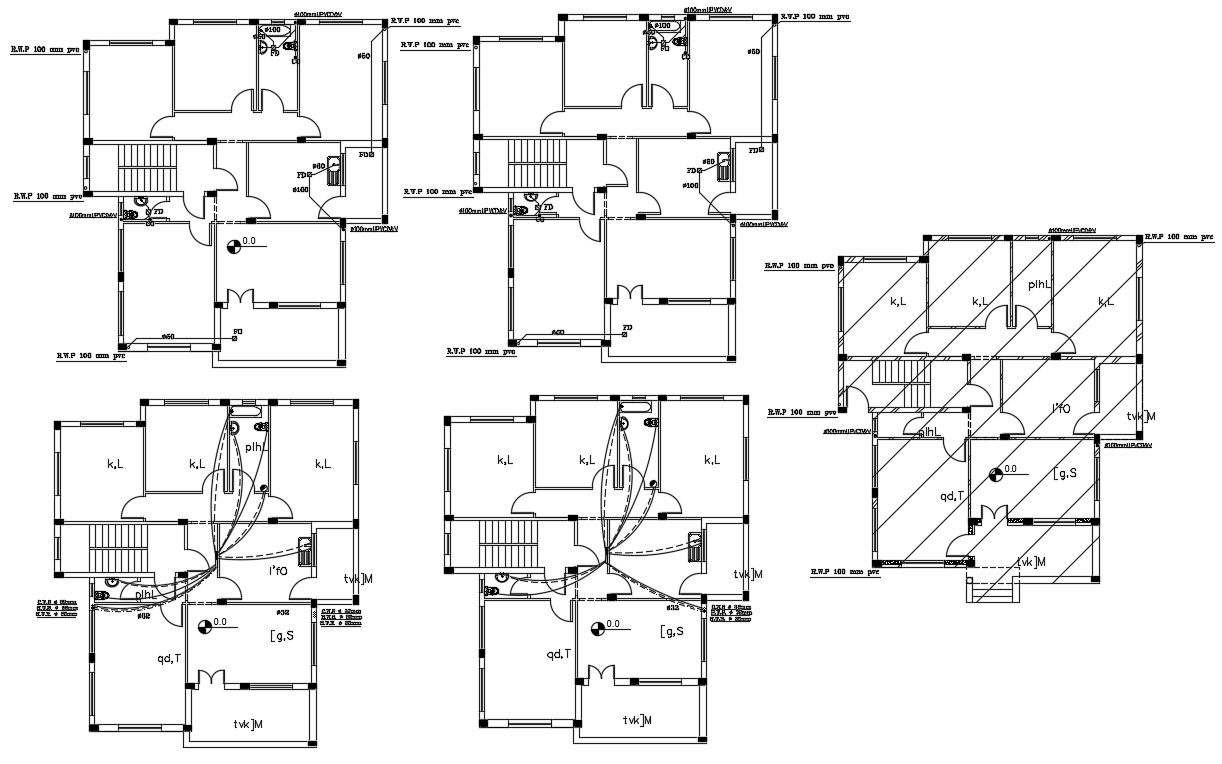Apartment House Sanitary And Plumbing Layout Plan DWG File
Description
the spacious apartment house floor plan CAD drawing includes sanitary ware detail and plumbing line layout plan design. download this building floor plan in AutoCAD format and learn plumbing plan design.
Uploaded by:

