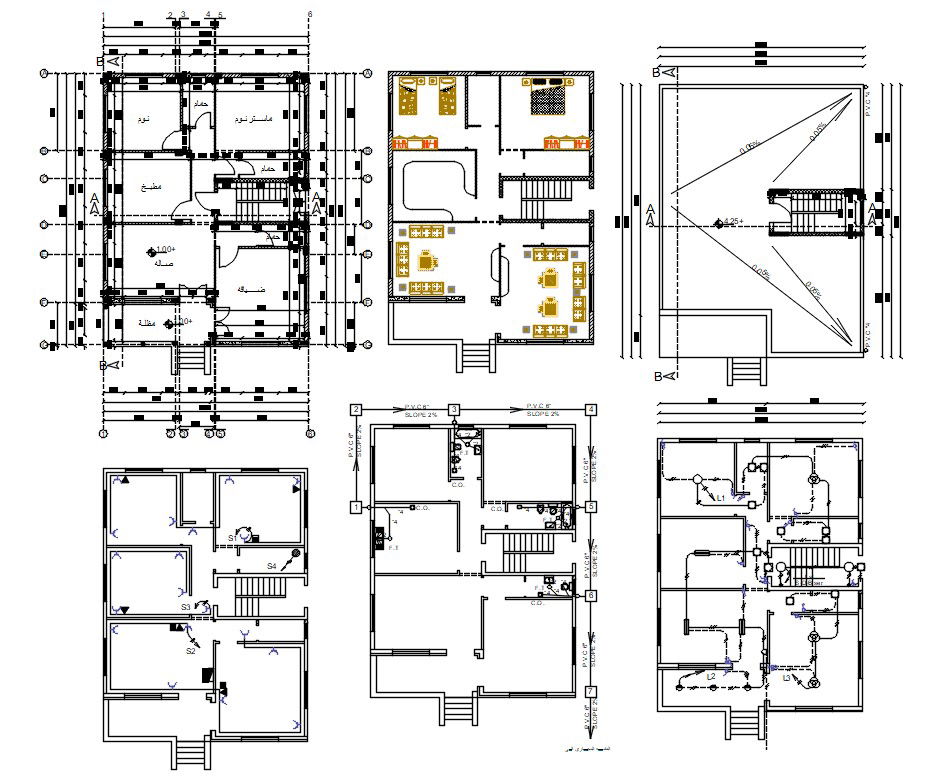2 Bedroom House Plan Construction Plan DWG File
Description
The architecture 2 BHK house plan CAD drawing includes furniture layout plan, electrical wiring plan, plumbing and column layout plan with all dimension detail. download free DWG file of house construction project design AutoCAD drawing.
Uploaded by:

