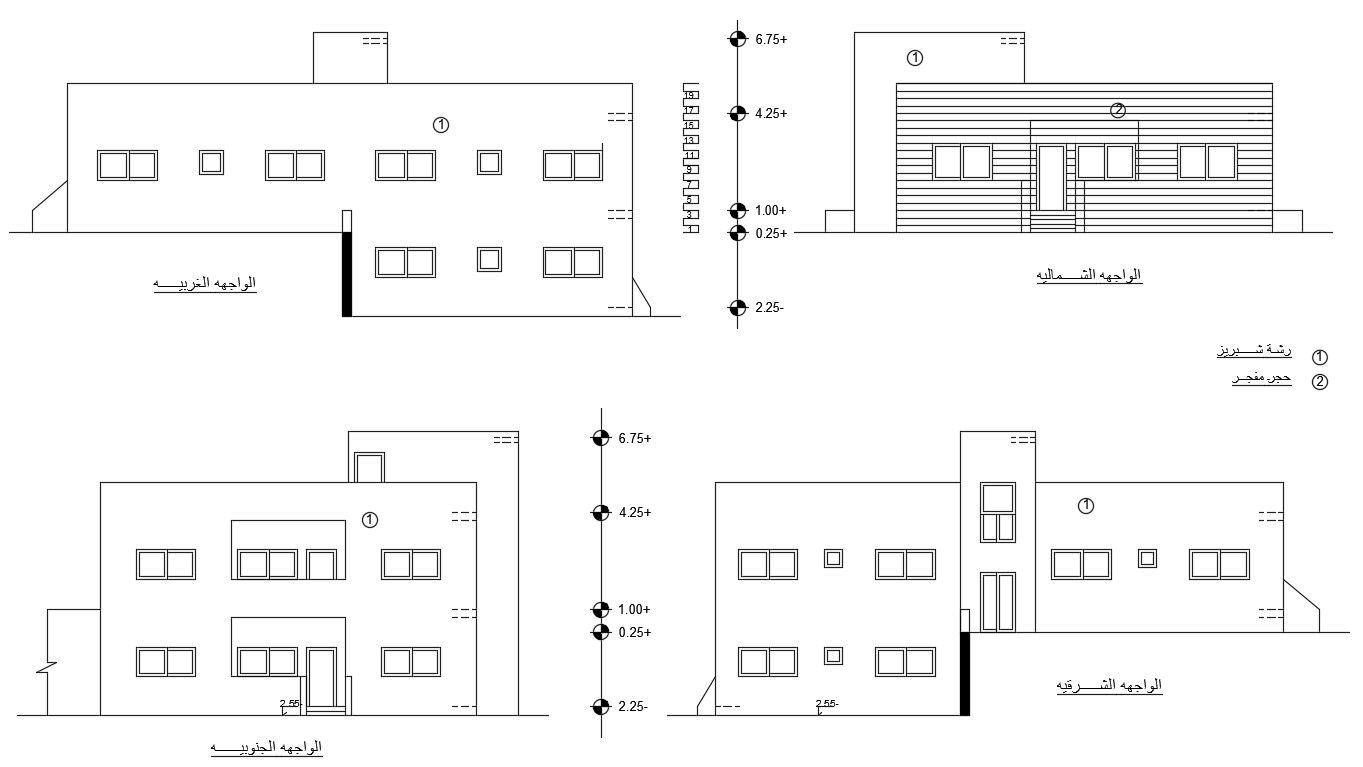Free Download House Building Design With Dimension DWG File
Description
this is the simple house building elevation design with dimension detail in AutoCAD format. download free DWG file of house building drawing and use for CAD presentation.
Uploaded by:

