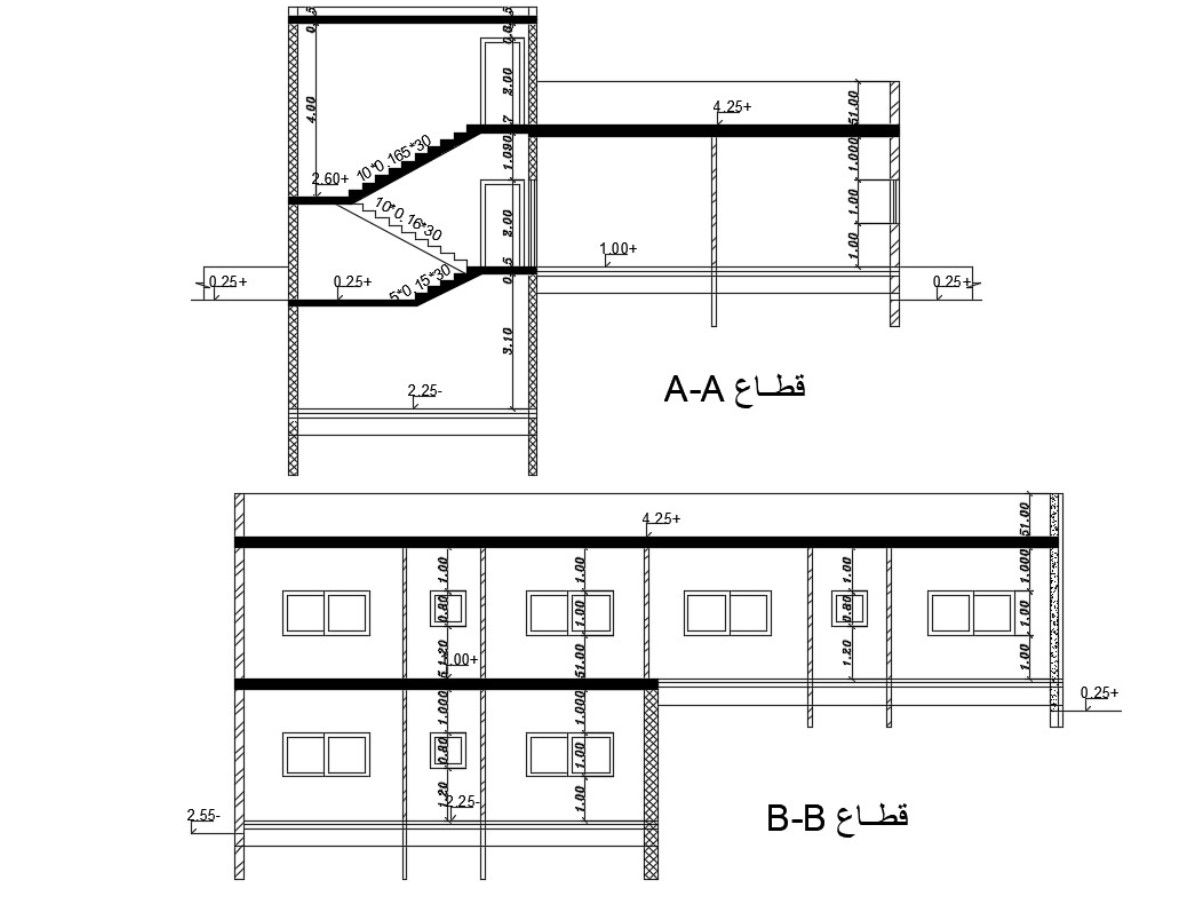House Building Cross Cut Section Drawing DWG File
Description
The construction house building working design of cross-section building drawing shows RCC floor, concrete wall, slab, and staircase design with dimension detail. download DWG file of house building cross-section design.
Uploaded by:

