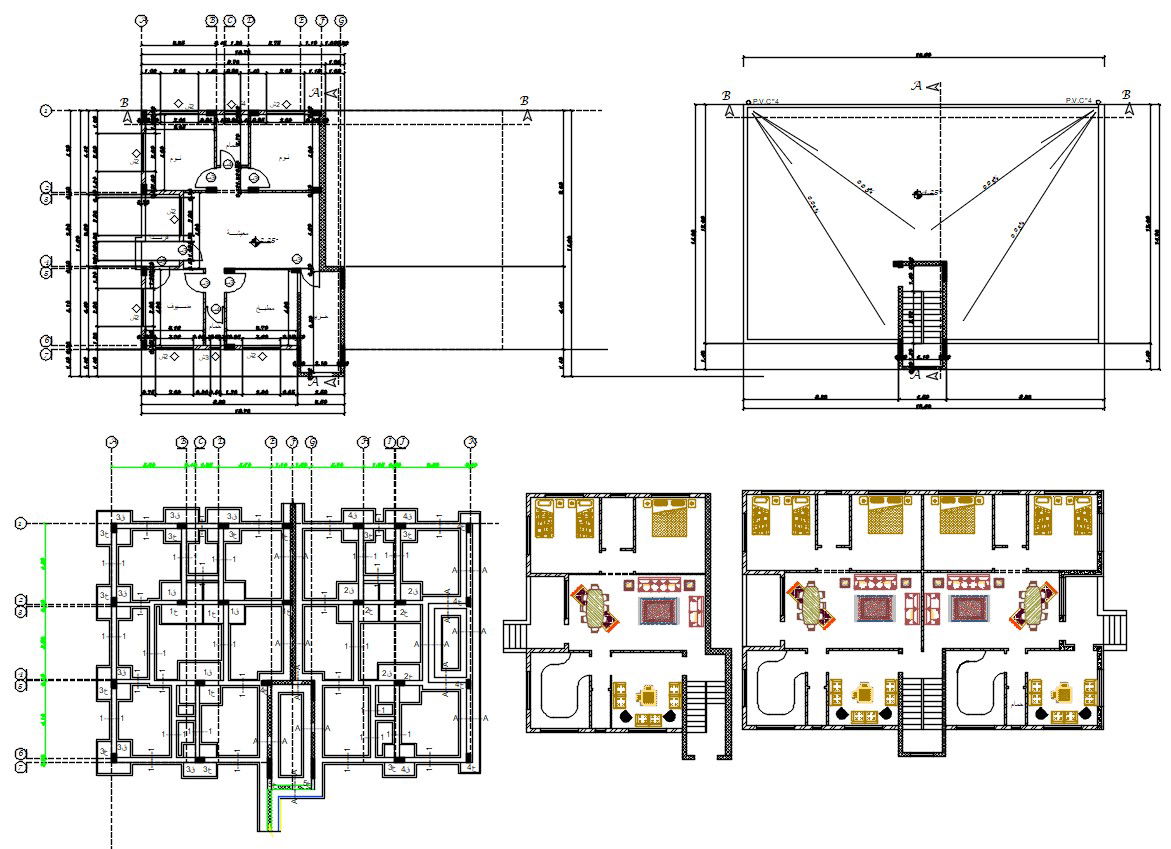2 Bedroom House Construction Plan With Dimension DWG File
Description
The architecture residence house furniture layout plan CAD drawing includes foundation plan, beam layout plan, and terrace plan with dimension and centre line detail. download DWG joint or twin housse plan design.
Uploaded by:

