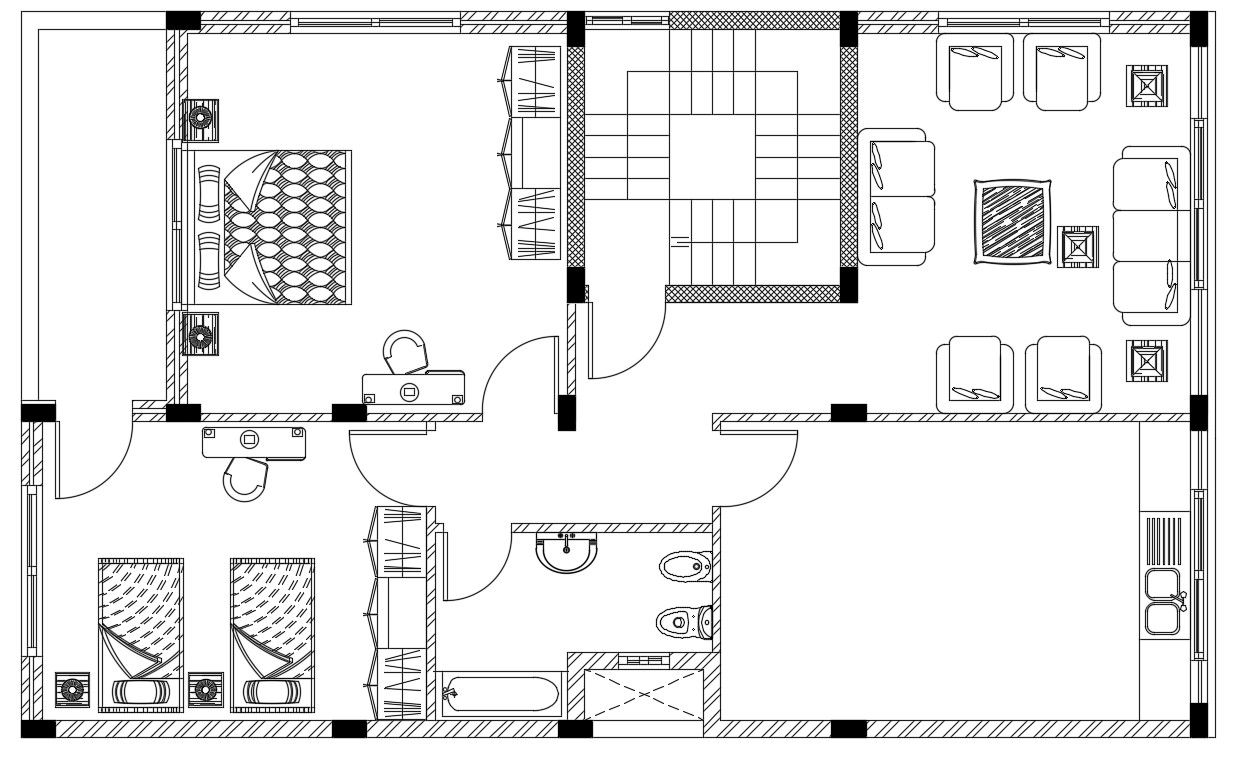Two Bedroom House Furniture Layout Plan DWG File
Description
The architecture residence house plan CAD drawing includes 2 bedrooms, kitchen, drawing room, common toilet, and staircase detail with furniture layout plan. download DWG file of houe project drawing.
Uploaded by:
