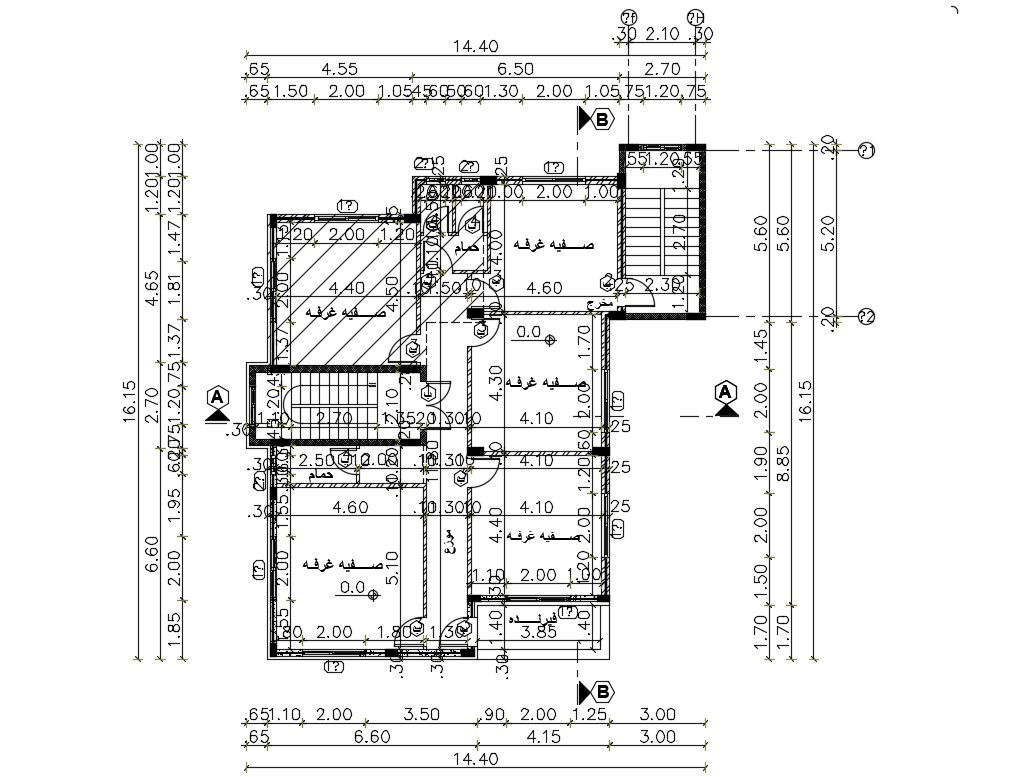Architecture House Plan With Dimension DWG File
Description
The architecture house project CAD drawing shows a floor plan with dimension detail and staircase design. this is a simple house floor plan drawing which is drafted in AutoCAD software.
Uploaded by:

