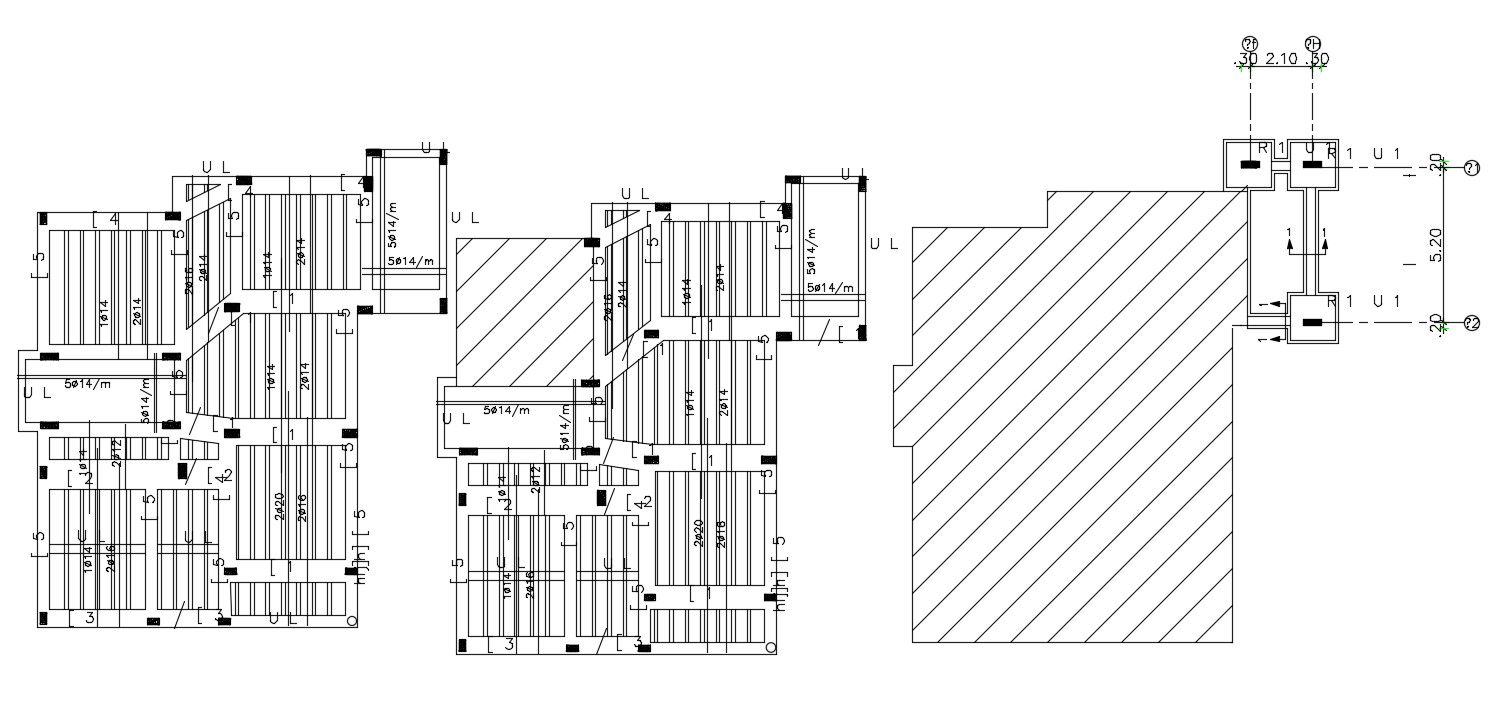Download RCC Beam With Joint Slab Bar Section Drawing DWG File
Description
Download DWG file construction joints parallel to the slab span placed, except those locations in the beam construction beam layout plan which reduces the load on column. download dwg file of ground floor and first-floor plan construction drawing.
Uploaded by:

