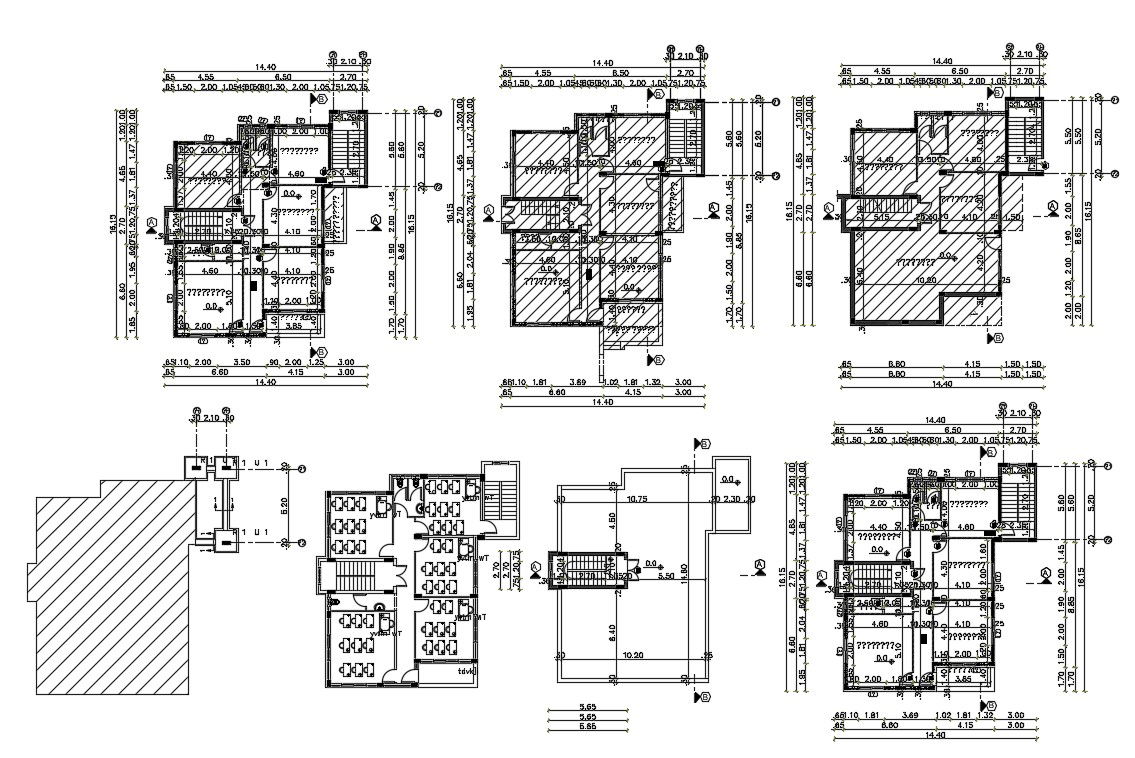School Class Room Floor Plan With Dimension DWG File
Description
2d CAD drawing of school project building classroom floor plan with all dimension detail, furniture layout, terrace plan and construction plot size detail. download DWG file of school floor plan drawing and use this drawing for CAD presentation.
File Type:
DWG
File Size:
449 KB
Category::
Construction
Sub Category::
Construction Detail Drawings
type:
Gold
Uploaded by:
