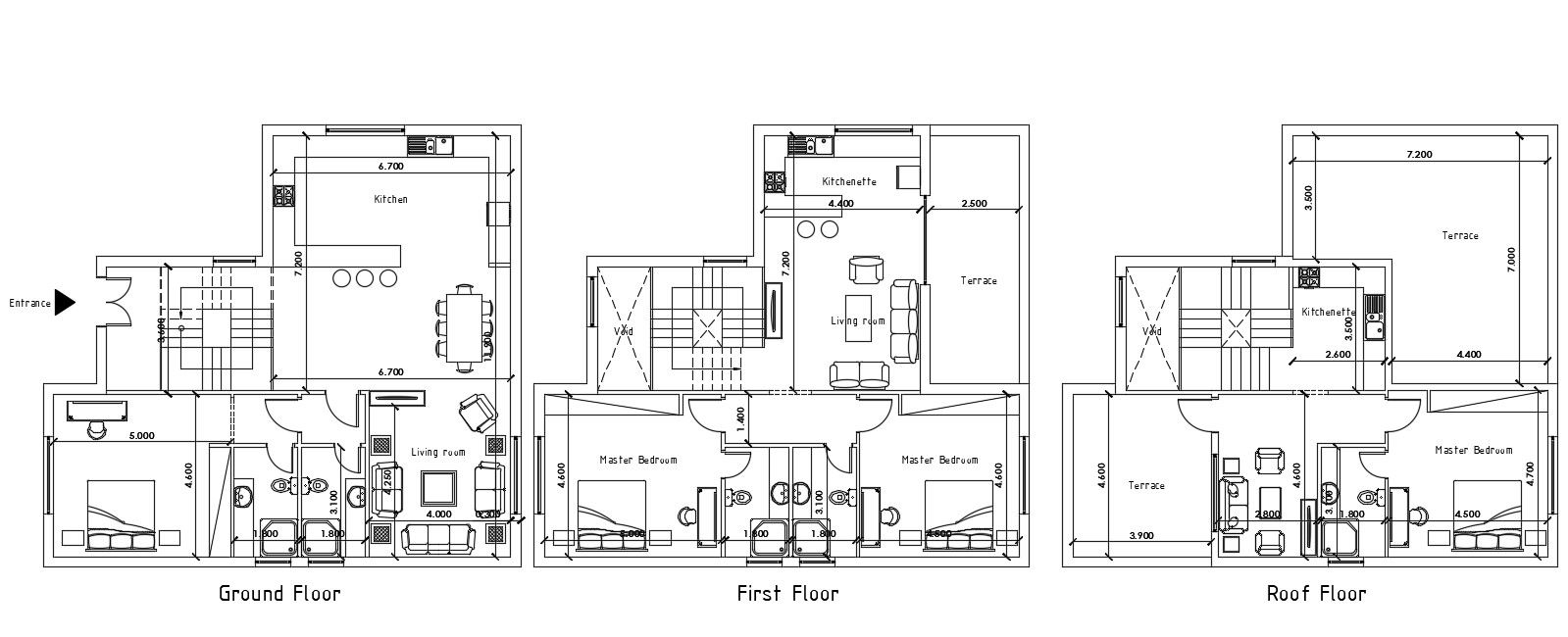Multi Family House Furniture Layout Plan DWG File
Description
the architecture family house project CAD drawing shows ground floor, first floor and second-floor plan includes master bedrooms, drawing room, living area, kitchen and open terrace with dimension detail. download DWG file of house project.
Uploaded by:
