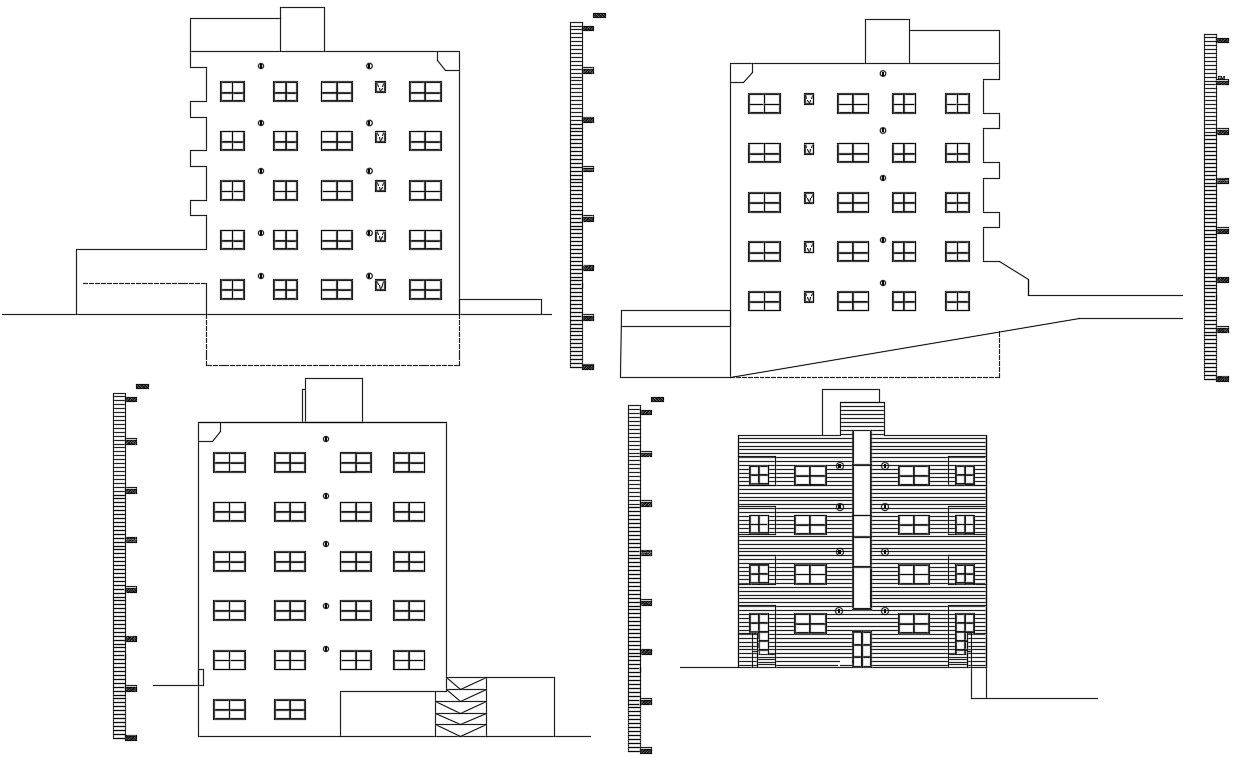6 Floor Apartment Building Elevation Design DWG File
Description
The residence apartment building elevation design which are viewed from a number of different angles with dimension details. download apartment simple elevation design DWG file.
Uploaded by:

