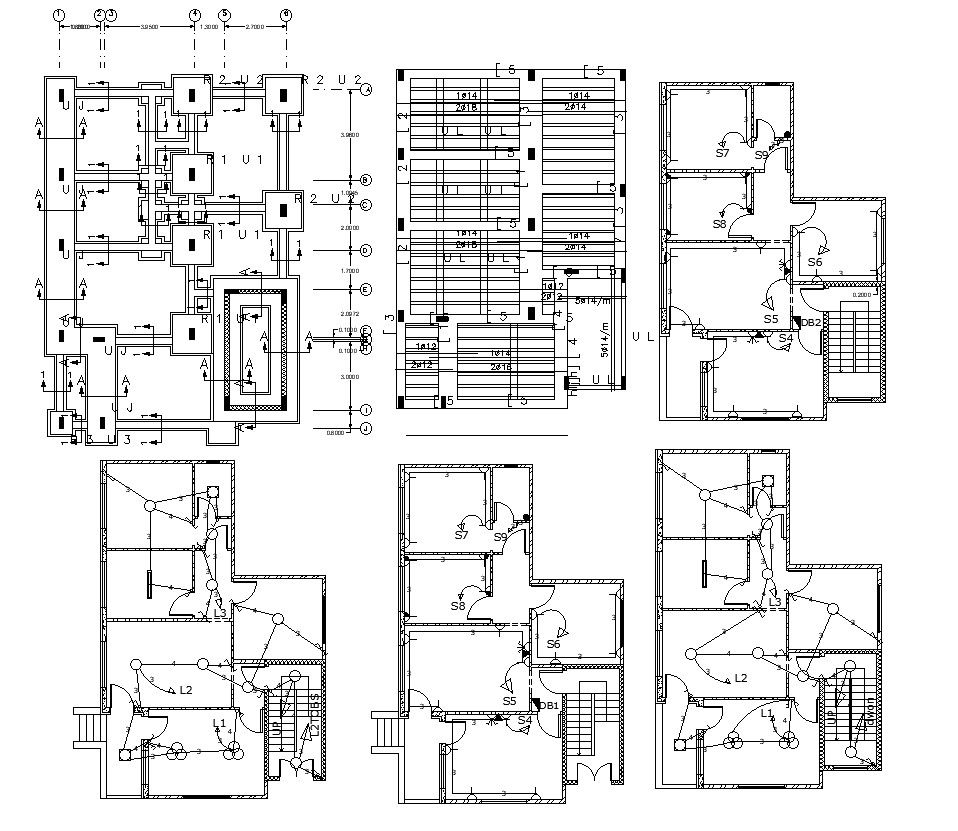Structure Foundation Drawing Of Bungalow DWG File
Description
this is the many drawings related to bungalow like electrical plan, column and beam layout plan, column footing design, centerline plan and much more other details, this is the DWG file format.
Uploaded by:
Rashmi
Solanki

