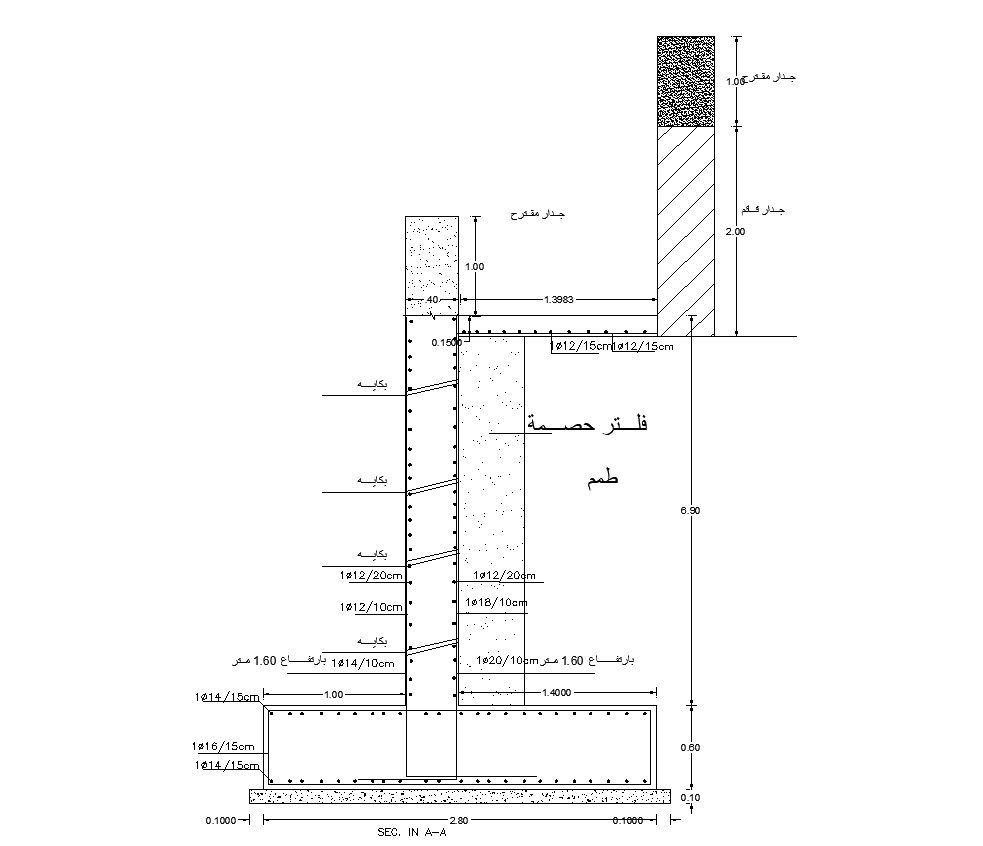Structure Column Foundation Design DWG File
Description
this is the column footing design with section, bars joints details, plinth beam design, working dimension and much more other details related to structure, DWG file format.
Uploaded by:
Rashmi
Solanki

