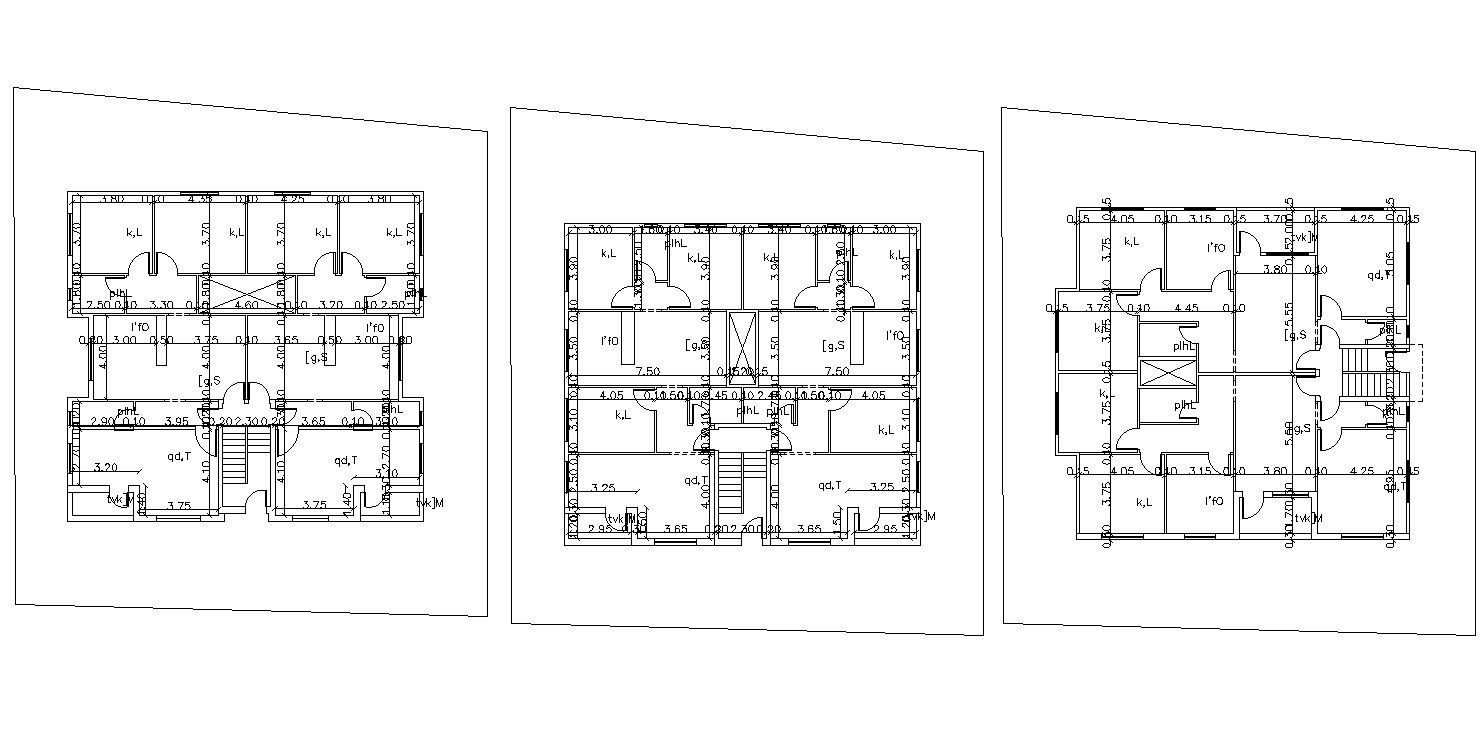Three Floors Plan Of Building AutoCAD DWG Drawing
Description
this is the planning of flat with internal dimension, in the plan added drawing room, kitchen, balcony, bedrooms, stairs, duct, doors and windows, this is the modern planning of residential building, download the DWG file.
Uploaded by:
Rashmi
Solanki
