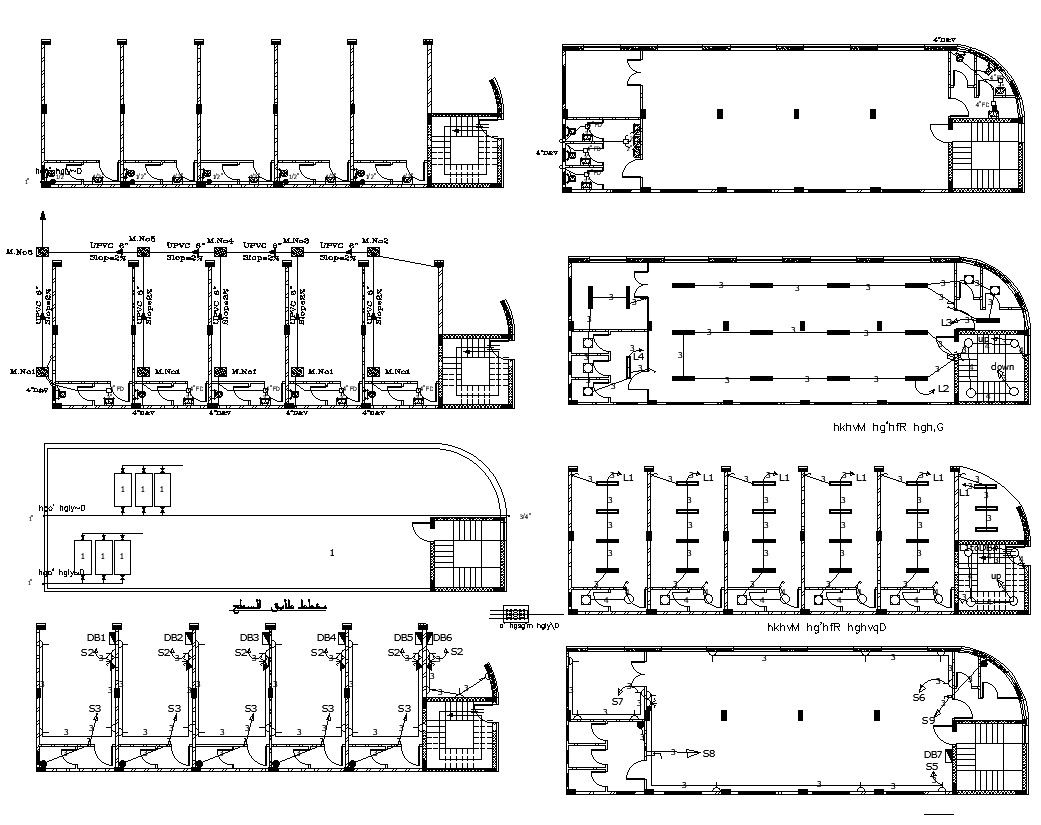Commercial Building Floors Design And Electrical Layout Plan
Description
this is the many floors plan includes electrical layout, structure column design, toilet plumbing design, this is the planning of shop and toilet design, stair design, terrace floor plan, and much more other details in this plan.
Uploaded by:
Rashmi
Solanki
