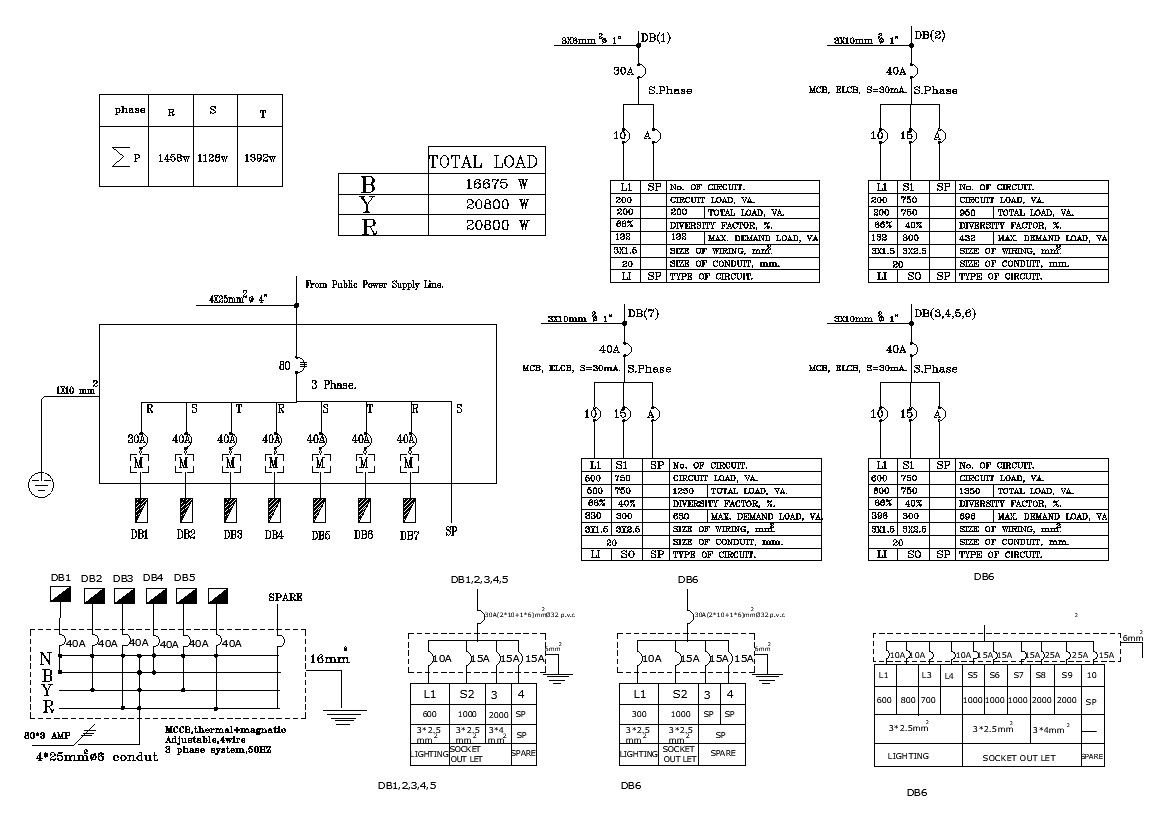Electrical Circuits Diagrams And Power Calculation
Description
this is the details drawing of electrical circuits diagrams with power calculation, total load calculation socket-outlet design, and much more other details related to circuits diagrams.
File Type:
DWG
File Size:
716 KB
Category::
Electrical
Sub Category::
Electrical Automation Systems
type:
Free
Uploaded by:
Rashmi
Solanki

