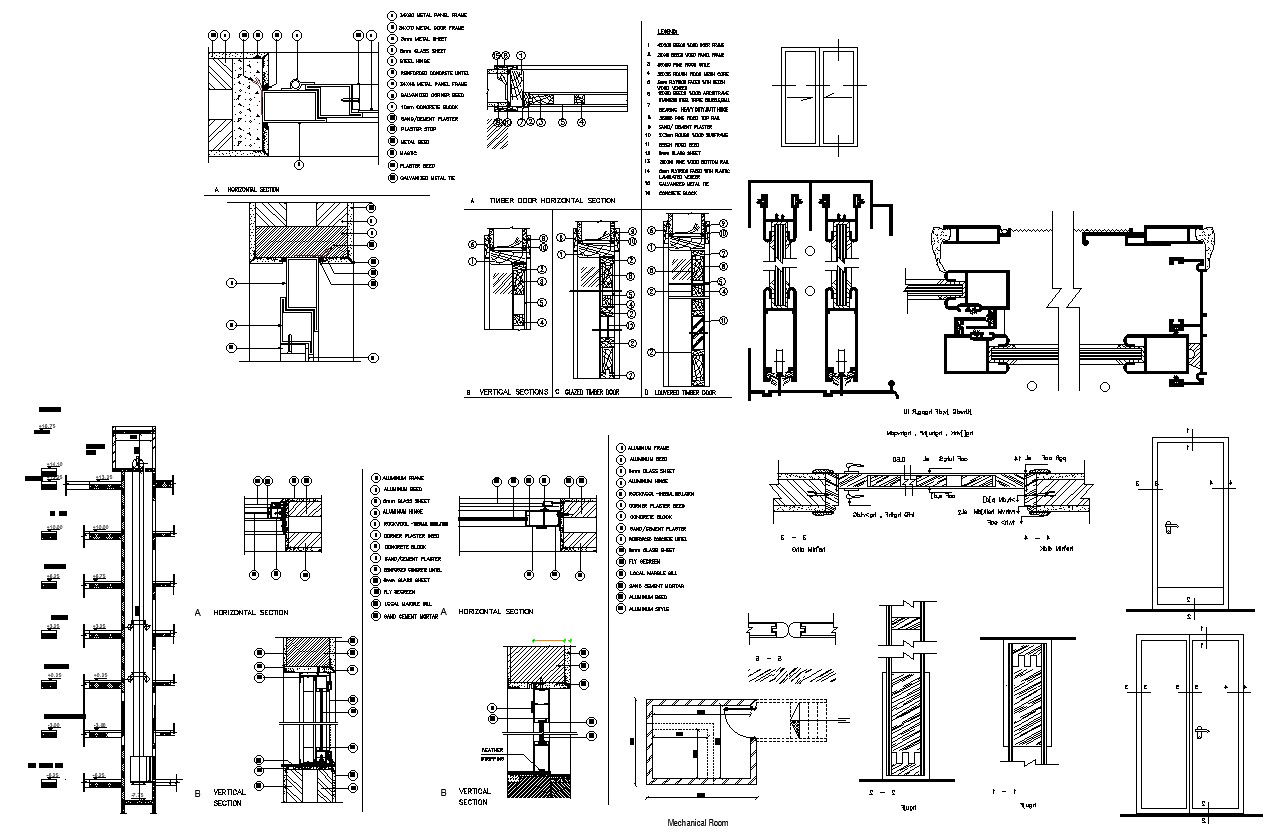Doors And Windows plan Section elevation Drawing
Description
this is the details sections of sliding doors and window includes plaster details, wall section, ventilation vertical design, wooden frame section details, joints details of wall and frame section, some texting related to drawing and much more other details.
File Type:
DWG
File Size:
321 KB
Category::
Dwg Cad Blocks
Sub Category::
Windows And Doors Dwg Blocks
type:
Gold
Uploaded by:
Rashmi
Solanki
