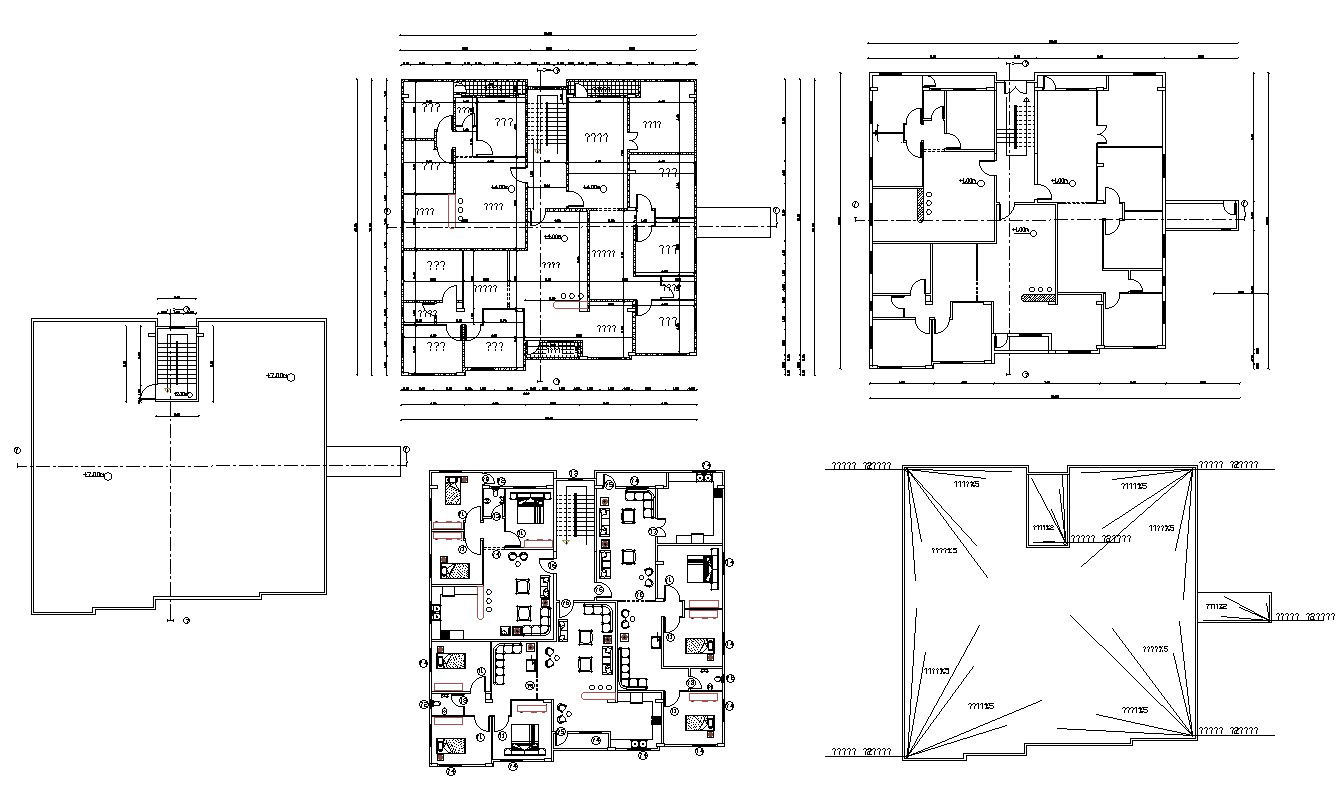3 BHK Apartment Planning With Furniture Layout Drawing
Description
this is the architecture planning of three BHK apartment includes furniture layout plan, working dimension drawing, terrace floor plan with rainwater sloping details, stair cabin design, in this plan added drawing room, kitchen, wash area, living room, bedrooms, balcony.
Uploaded by:
Rashmi
Solanki
