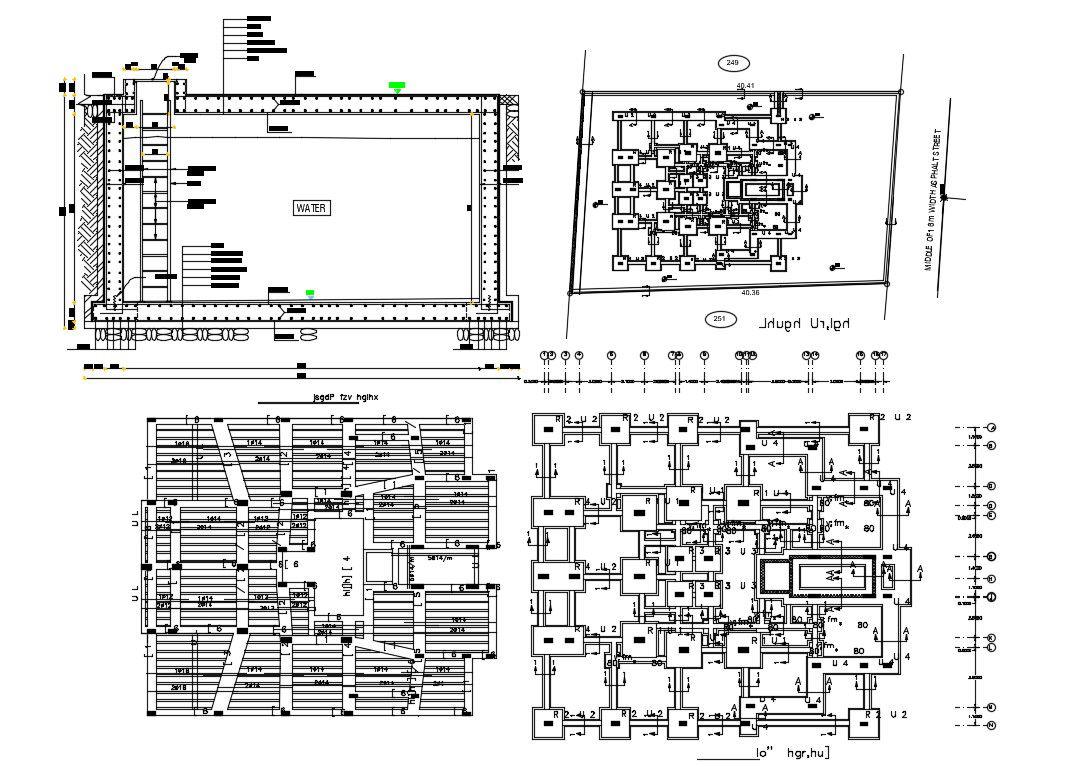RCC Construction Drawing Of Foundation And Column Design
Description
2d CAD drawing of corporate building RCC foundation layout plan, column design and reinforced joint slab bar detail. download DWG file of concrete working plan with water tank section drawing.
Uploaded by:

