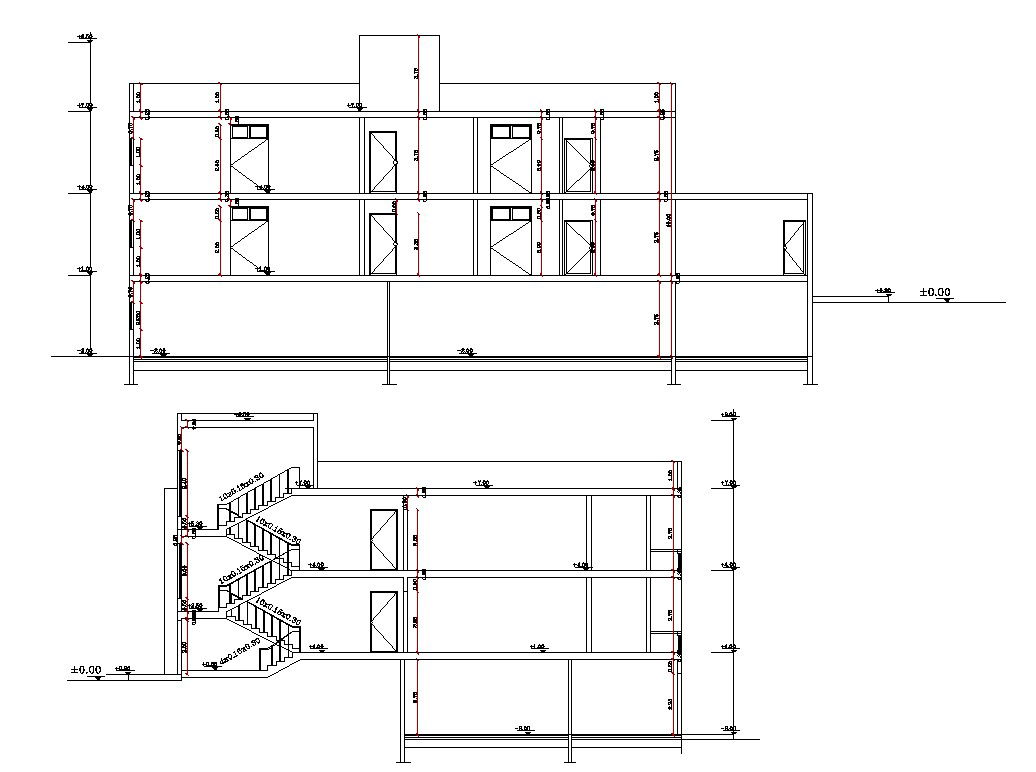Two Sections Of House Bungalow With Dimension
Description
this is the two sections of the residential building induces stairs section, floors working dimension, doors and windows details, parapet details, this is the architecture section desing.
Uploaded by:
Rashmi
Solanki

