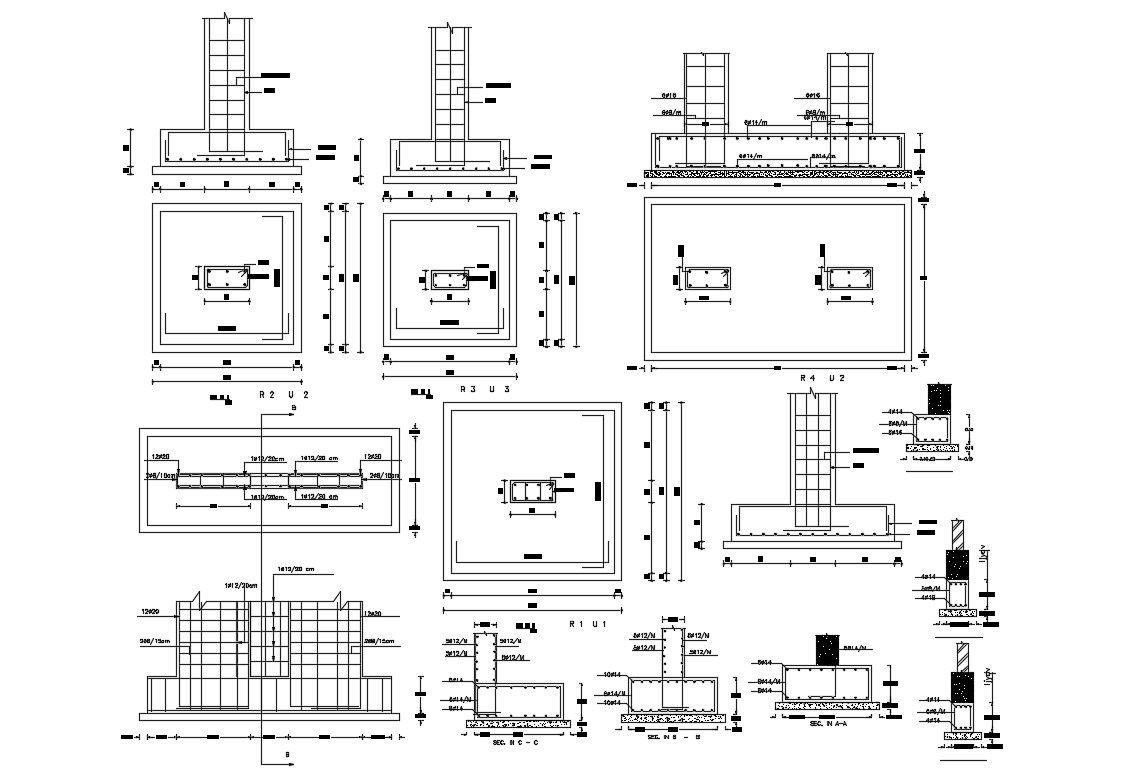RCC Joint Foundation Pad And Column Design
Description
RCC reinforcements to stand the transverse load that usually builds upon the supports on foundation column blocks CAD drawing includes joint foundation pad footing side view and top plan. download DWG file of RCC construction design.
Uploaded by:

