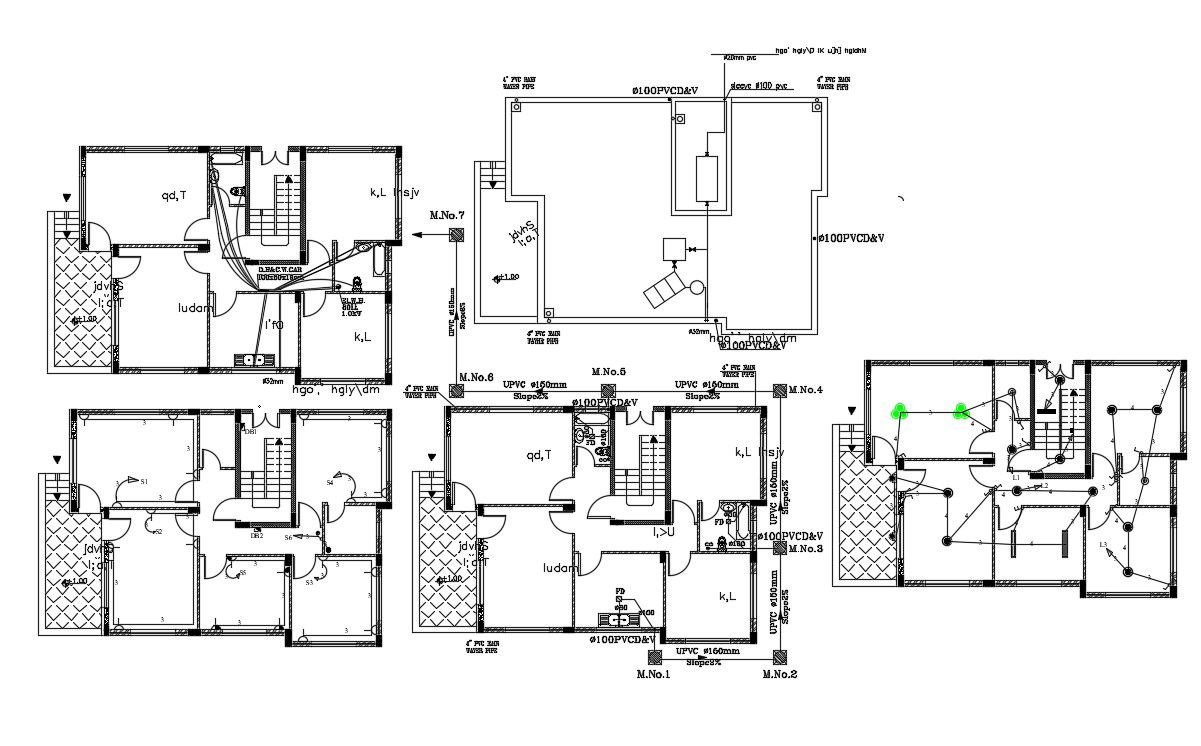Electrical And Plumbing Layout Plan Of House Design
Description
The residence house floor plan CAD drawing includes plumbing and electrical wiring layout plan with column beam layout plan DWG file. download AutoCAD file of house project design.
Uploaded by:

