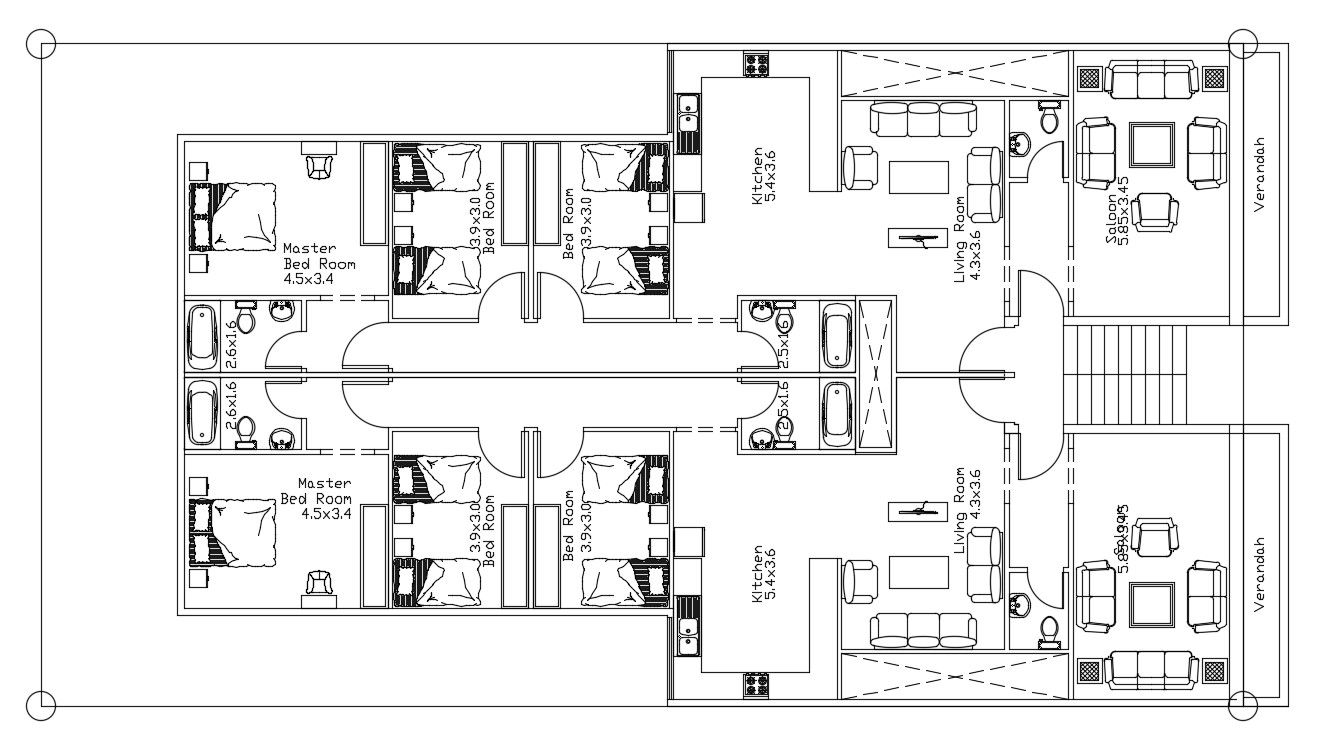3 Bedroom House Furniture Layout Plan CAD Drawing
Description
the architecture house furniture layout plan CAD drawing includes 3 bedrooms, modular kitchen, living room and drawing room with description and measurement detail. download DWG file of apartment house floor plan design.
Uploaded by:

