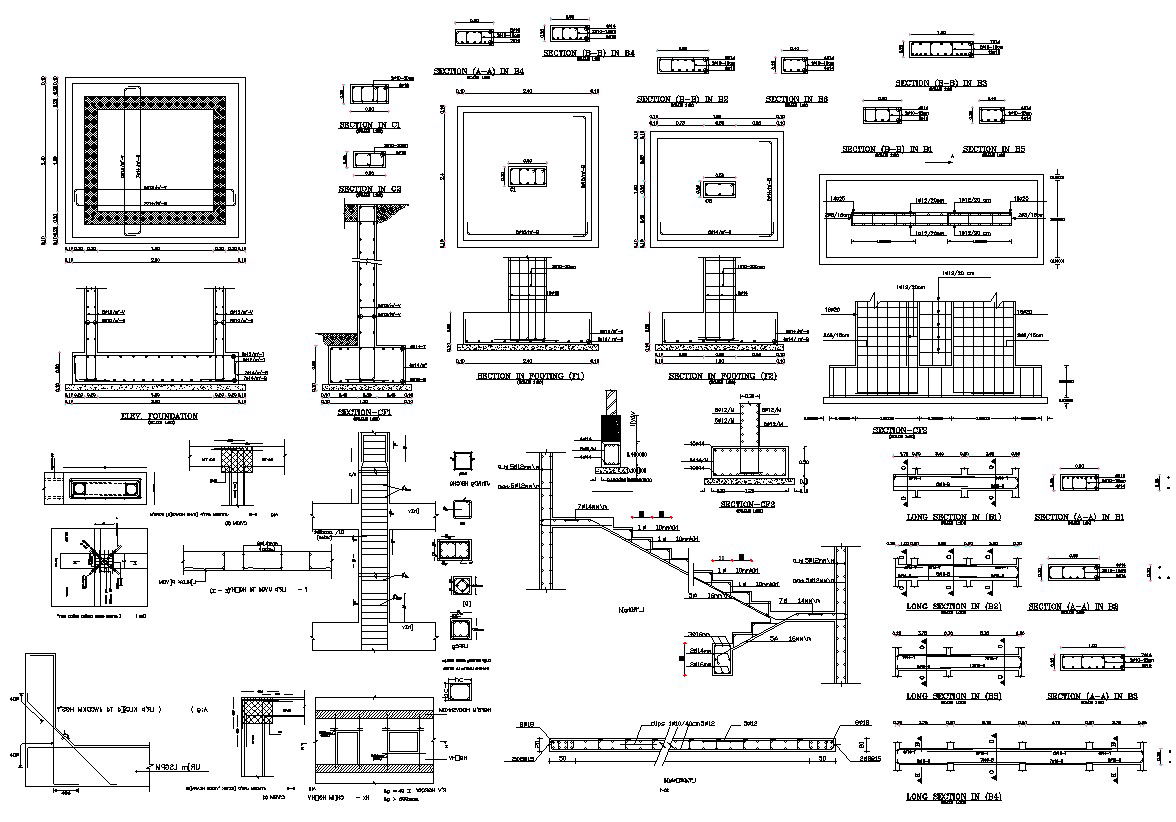Column Stair beam Reinforcement structure design
Description
this is the details drawing of column, beam, stair, foundation reinforcement bars details, it is the many types of column foundation design with dimension details, beam and stair section details, this is the structure related details drawing.
Uploaded by:
Rashmi
Solanki

