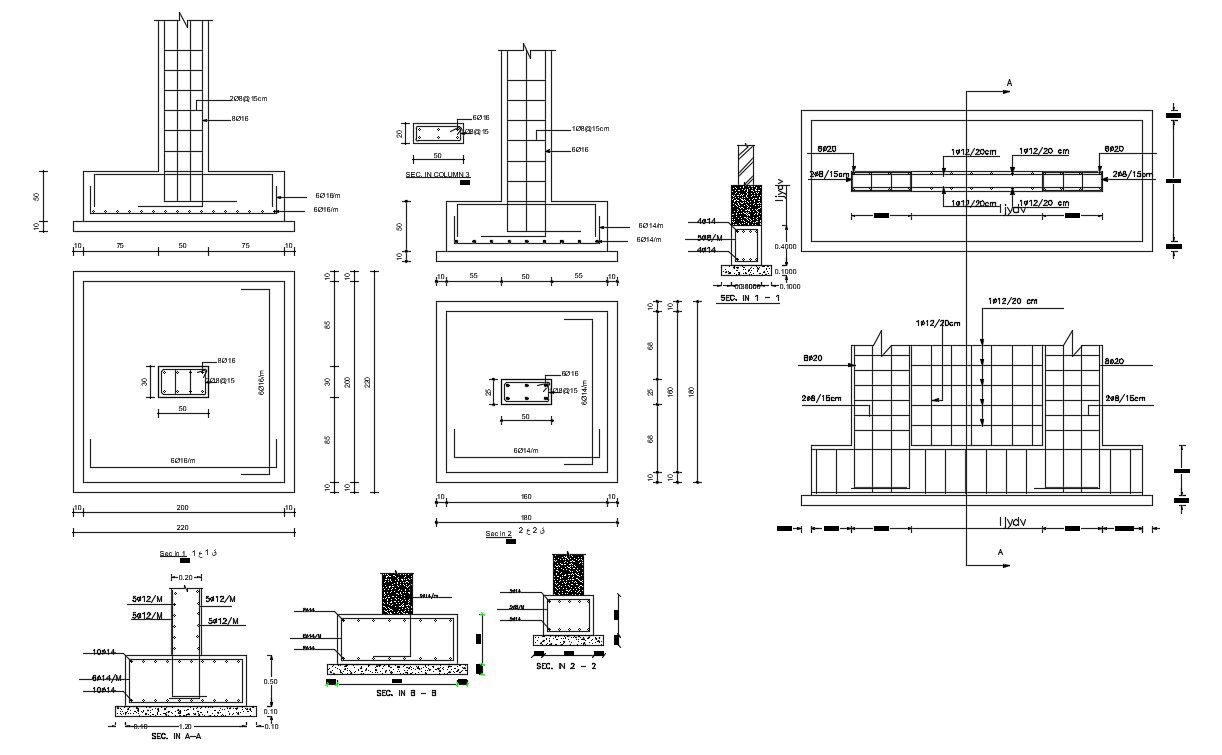Download Free Foundation Combined Pad Drawing
Description
RCC foundation plan and side section CAD drawing includes joint foundation footing pad with reinforcement and concrete column structure design. download free DWG file of RCC foundation column design.
Uploaded by:

