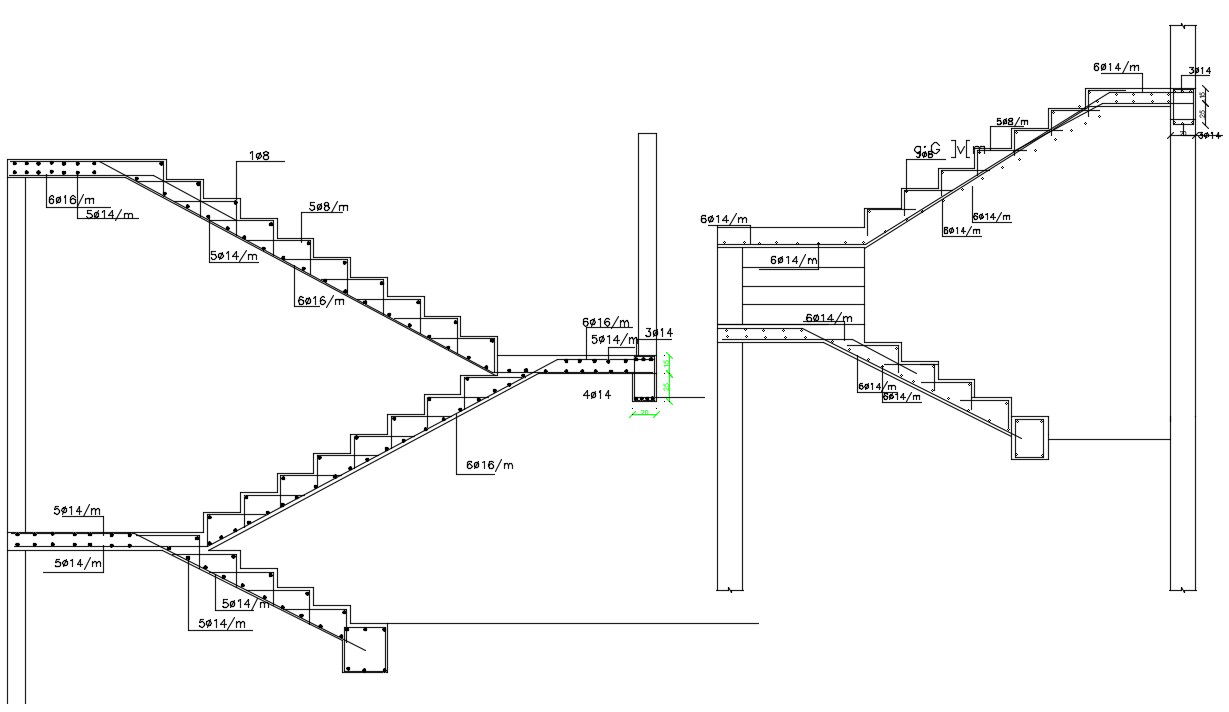RCC Staircase Reinforcement Structure Design
Description
RCC stairs can easily mould to any desired shape with ordinary cement concrete, some other superior finishing materials are also used to construct staircase. download free DWG file of RCCstaircase section drawing.
Uploaded by:

