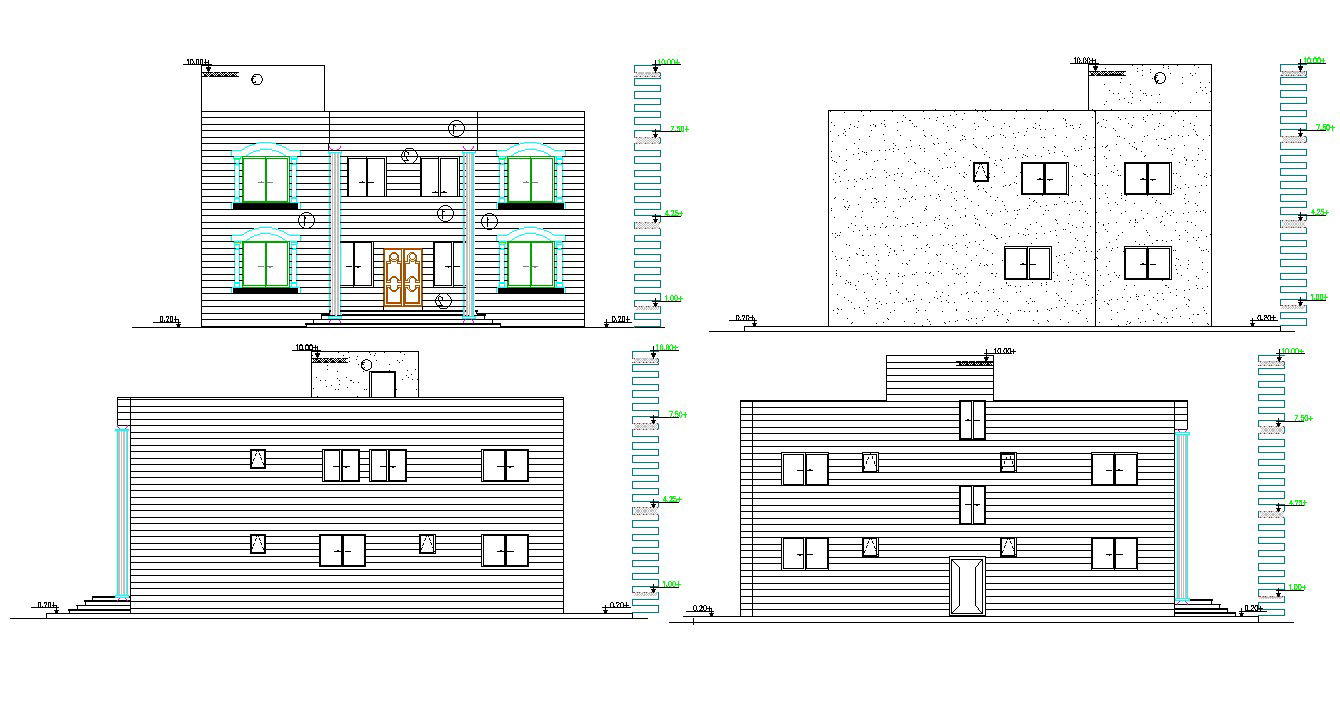Four Side Modern Architecture Elevation Of Two Story Building
Description
this is the modern style elevation of house building design includes hatching, floor levels dimension details, doors and window elevation design, its a use full for residential project.
Uploaded by:
Rashmi
Solanki

