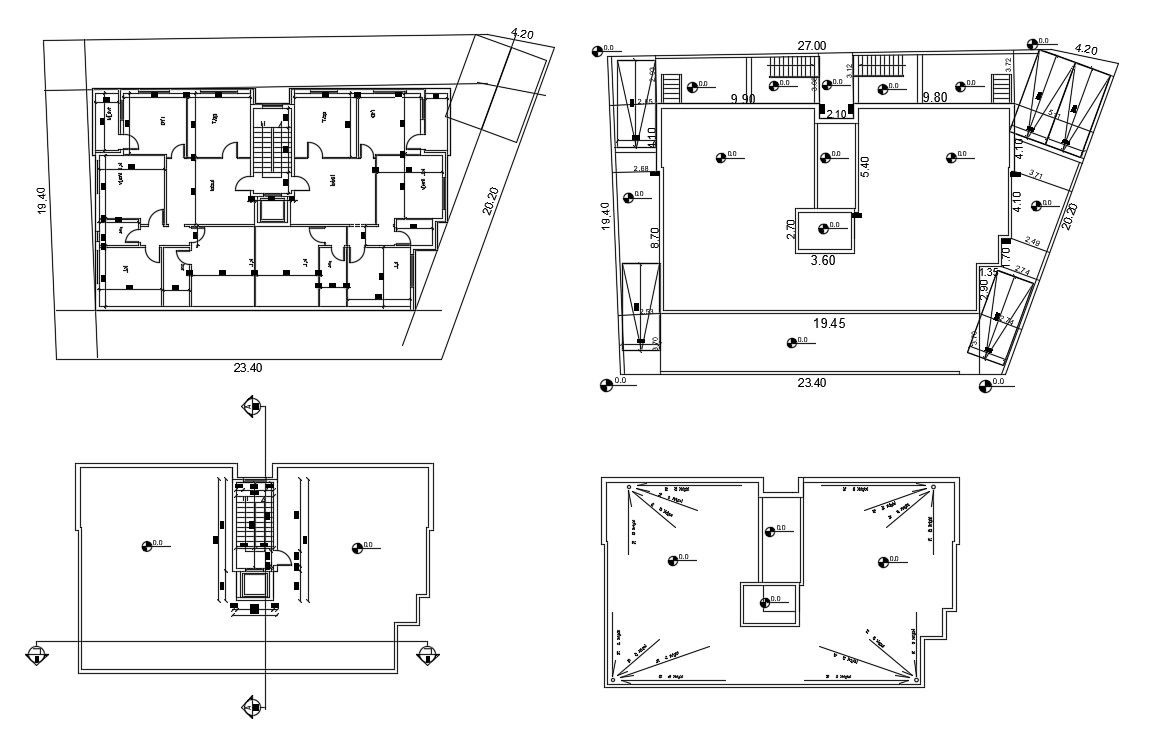3 BHK Apartment Simple Floor Plan DWG File
Description
the architecture 3 BHK simple apartment floor layout plan CAD drawing includes site drawing, parking plan and terrace floor plan with all dimension detail. download free DWG file apartment floor plan CAD drawing.
Uploaded by:
