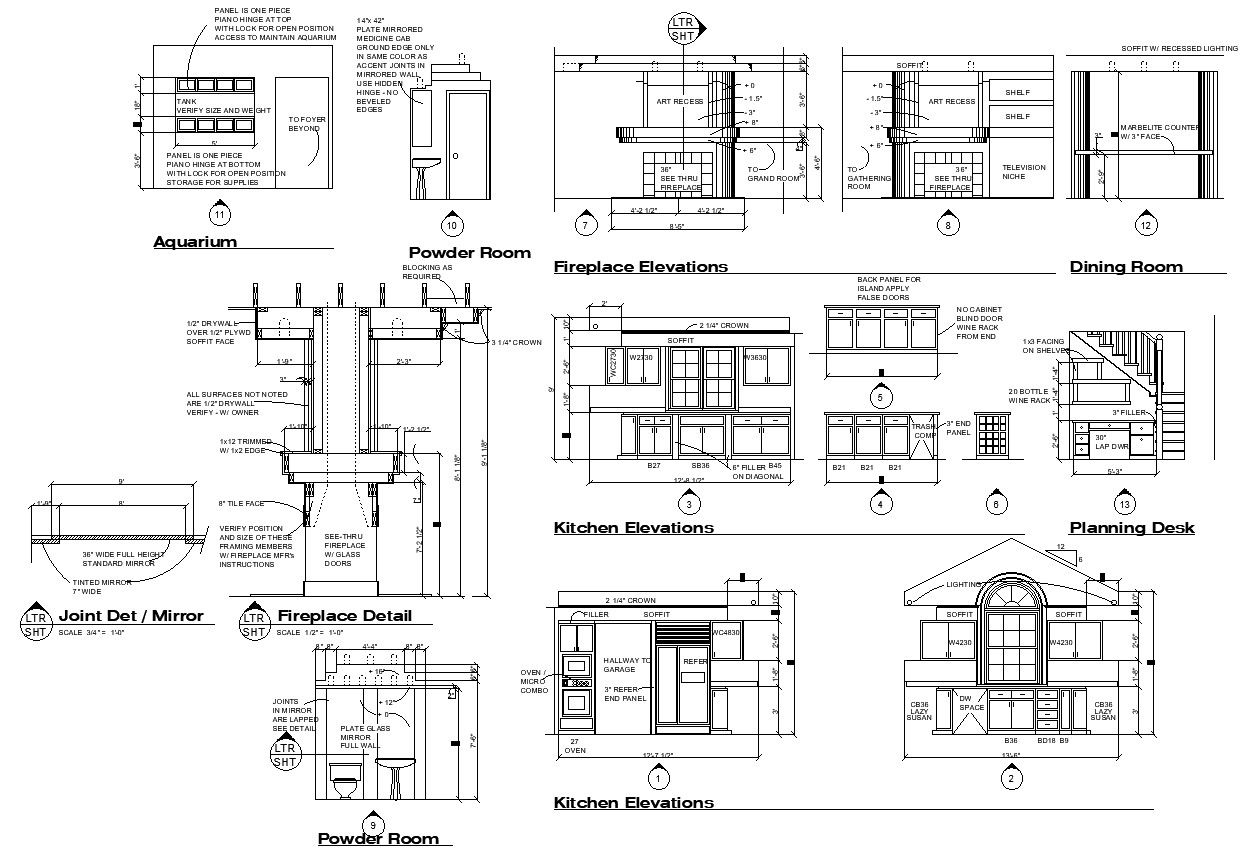Powder Room Kitchen Dining Interior Wall Elevation
Description
this is the drawing of interior related includes dining room, kitchen area, fire space area, powder room, aquarium wall elevation, this is the furniture details drawing with texting, dimension, section line, also added internal design of fire space.
Uploaded by:
Rashmi
Solanki
