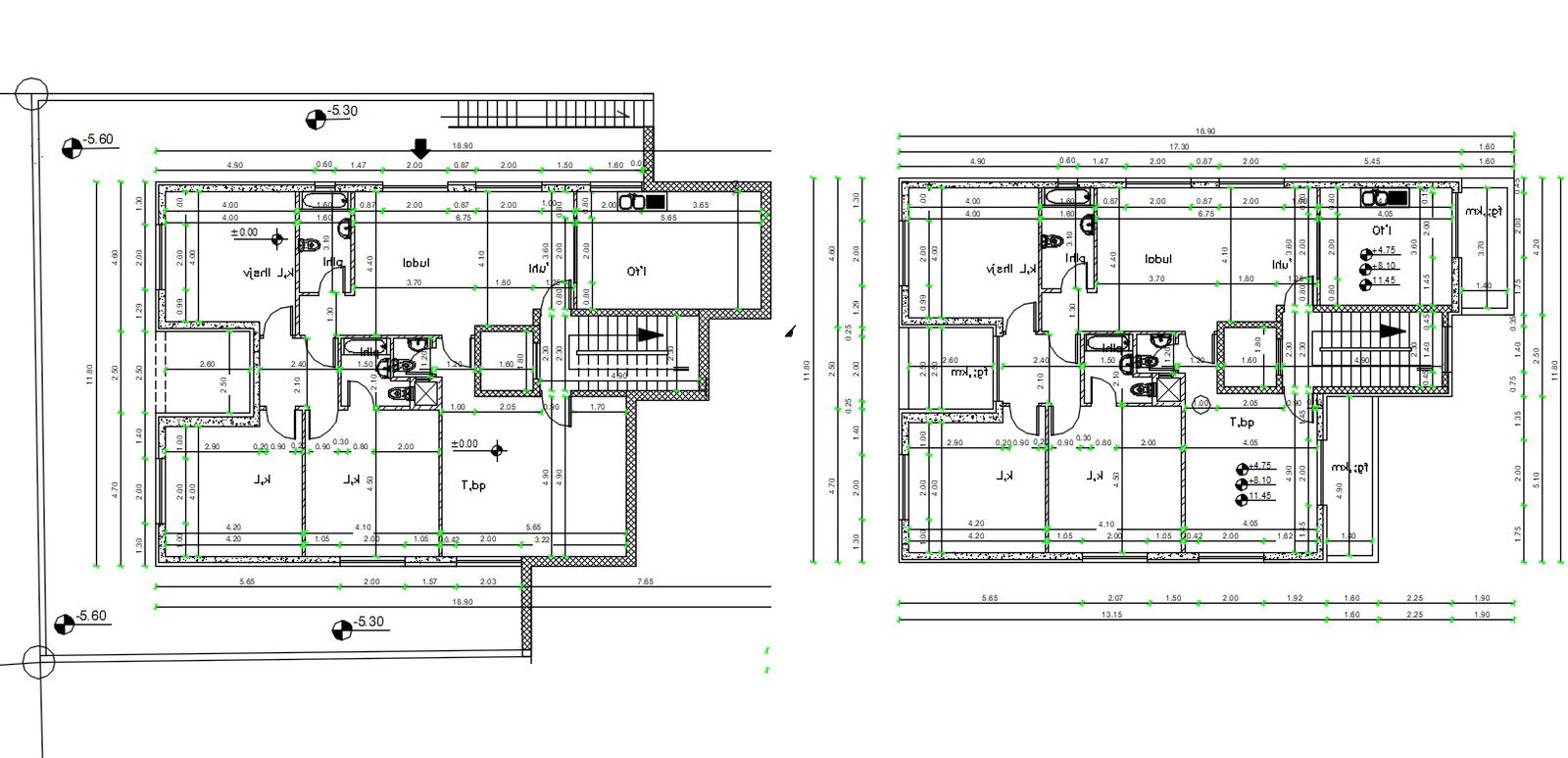Architecture House Floor Plan With Dimension
Description
The architecture residence house layout plan CAD drawing includes ground floor and first-floor plan with all dimension detail and compound wall design. download house project plan DWG drawing.
Uploaded by:
