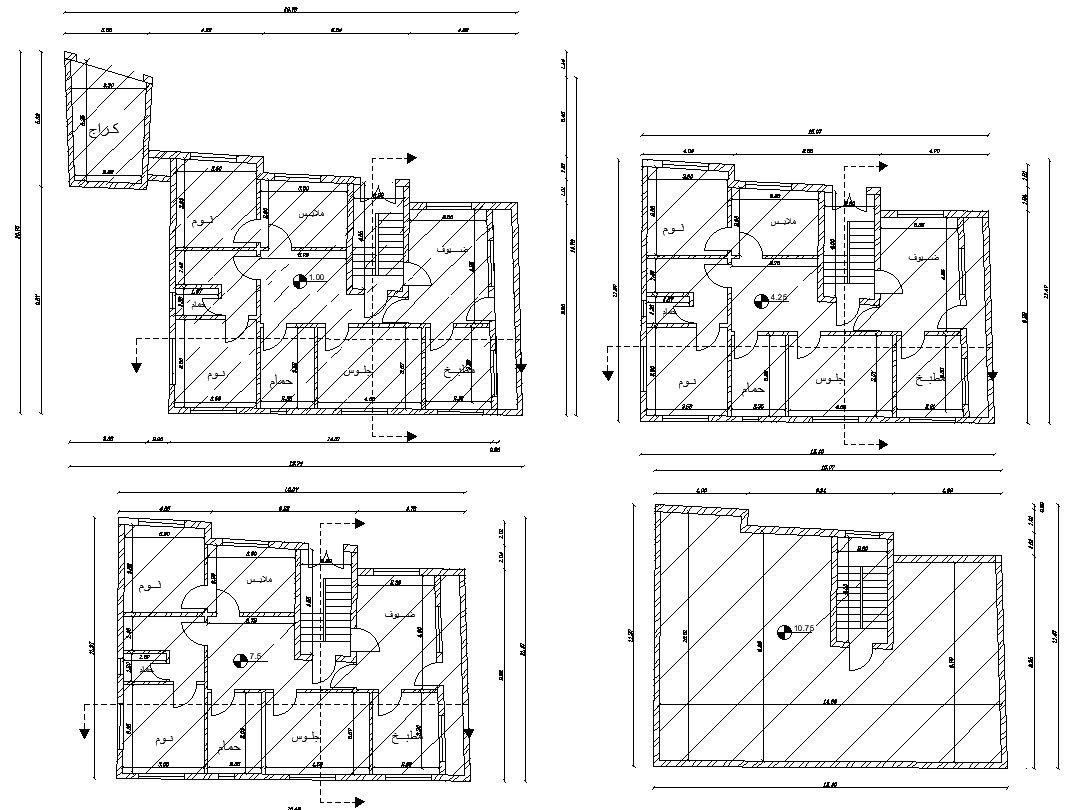Planning Of Huge Bungalow Layout With Working Drawing
Description
this is the floors plans of residential building with working drawing dimension details, stairs design in plan, many rooms, section line in the plan it's an architecture modern planning design.
Uploaded by:
Rashmi
Solanki
