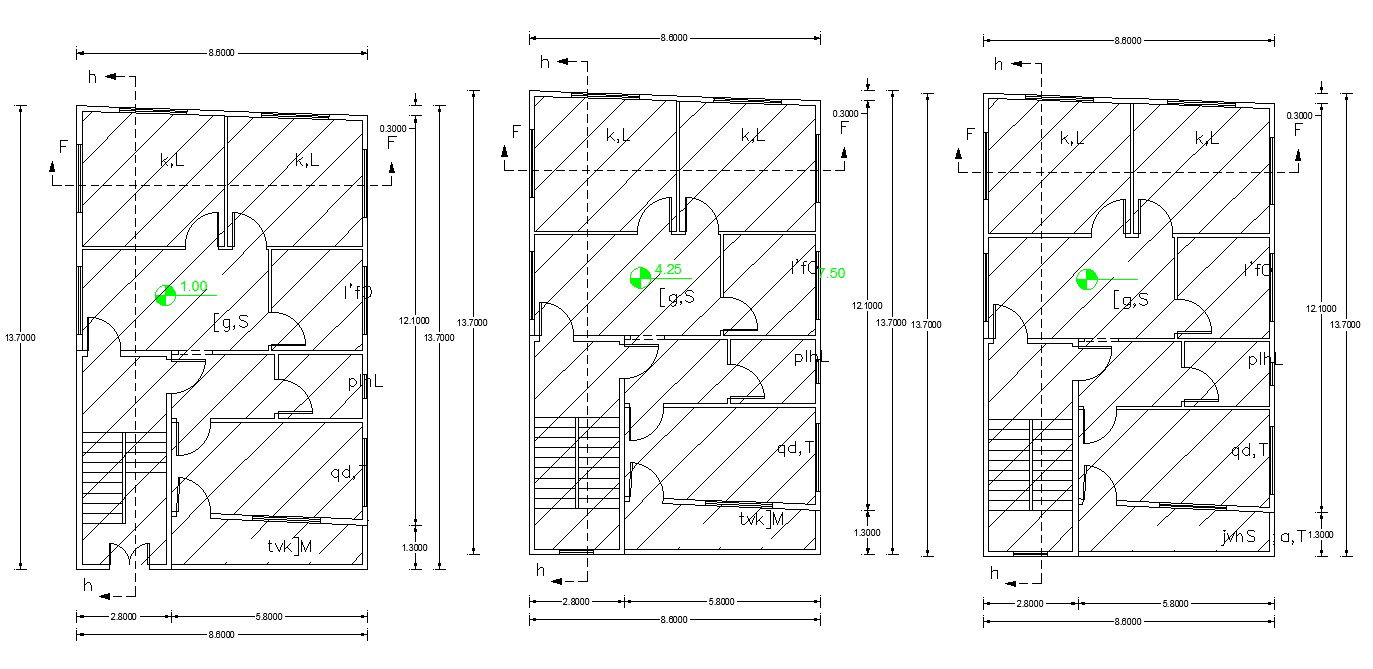AutoCAD Drawing Three Floor Plans Of Residential Building
Description
this is the planning of the house insides working dimension, section line in the plan, some texting details, this is the simple architecture plan with hatching design.
Uploaded by:
Rashmi
Solanki
