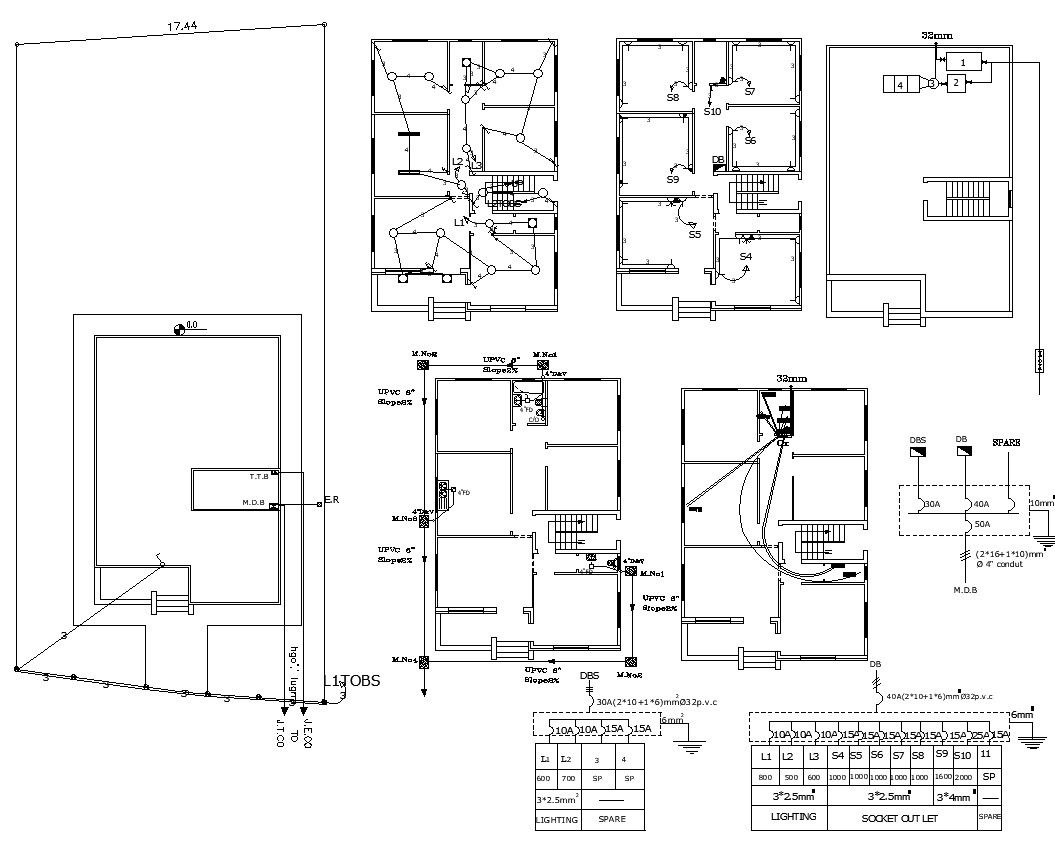Bungalow Site Demarcation And Plumbing Electrical Design
Description
this is the many floors plan includes electrical layout, plumbing design, kitchen and toiler sanitary details, terrace floor plan, plot and building demarcation design with some texting and dimension details.
Uploaded by:
Rashmi
Solanki
