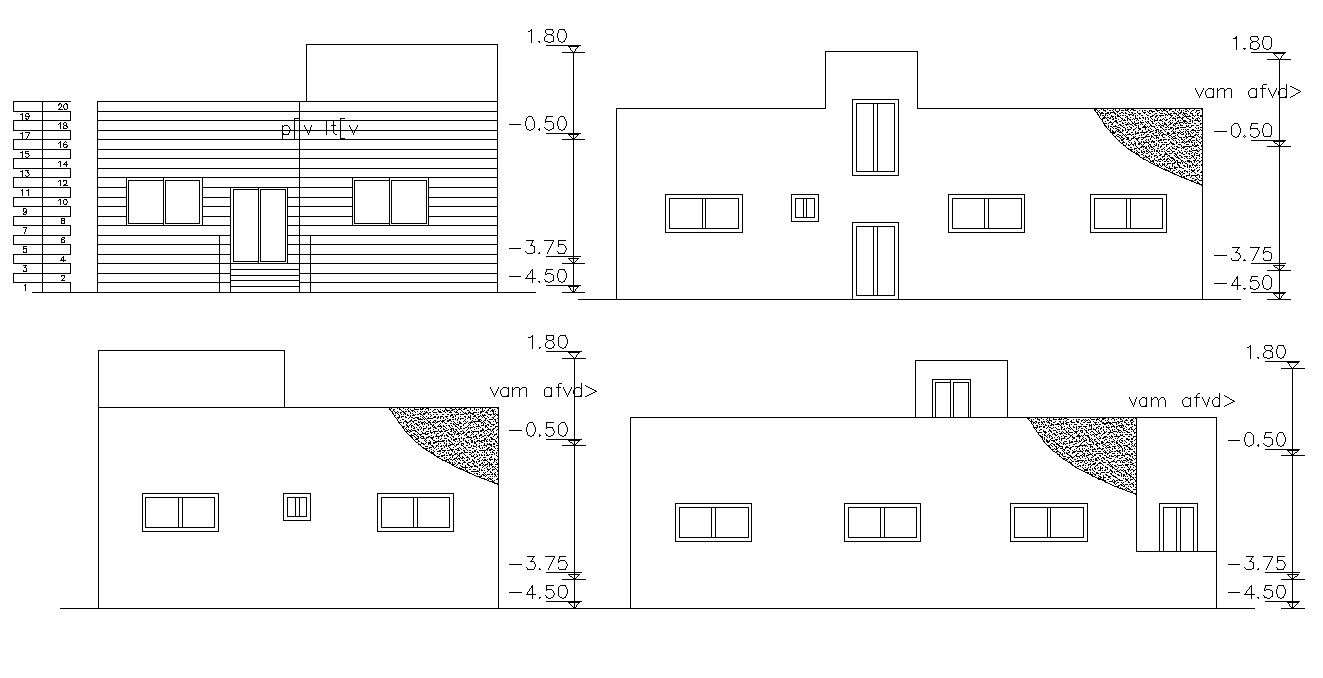Single Story Bungalow Four Side Elevations CAD
Description
this is the drawing of residential architecture building four side elevation with floors levels dimension details, some hatching details in elevation, its a simple style elevation design.
Uploaded by:
Rashmi
Solanki
