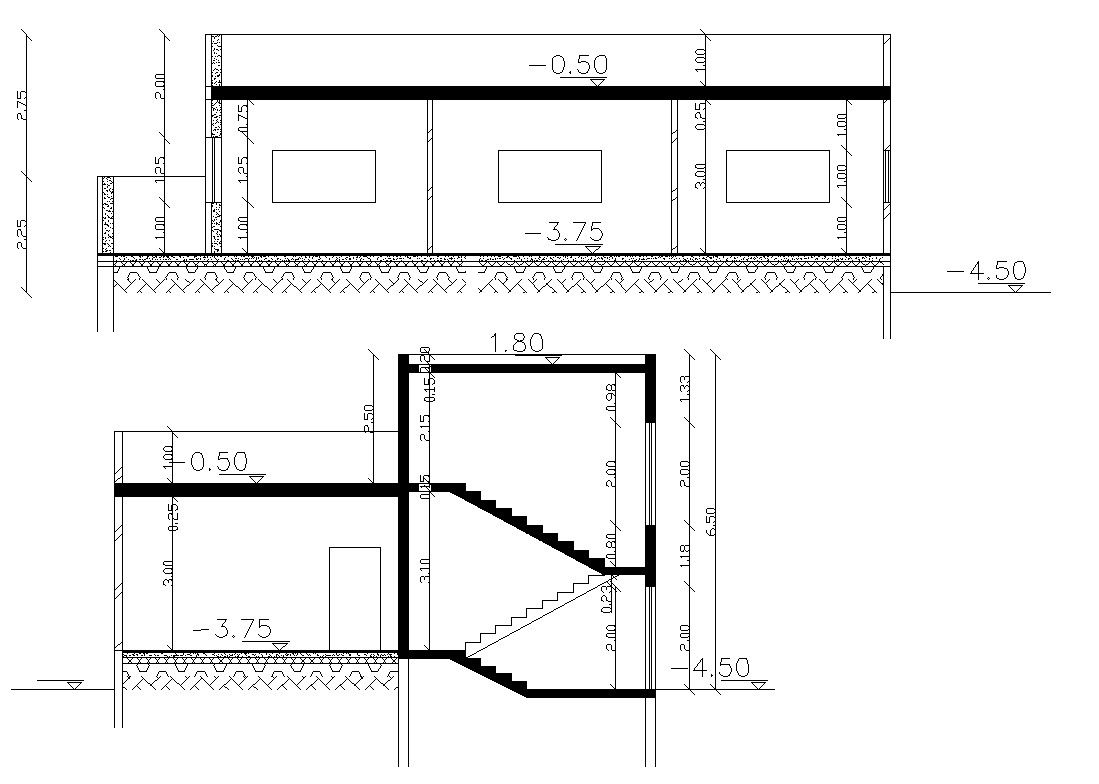Building Two Section Of AutoCAD Drawing Free Download
Description
this is the two section of single-story building design with floors levels working drawing, stair section, its a structure detailed drawing. free download and use in project.
Uploaded by:
Rashmi
Solanki

