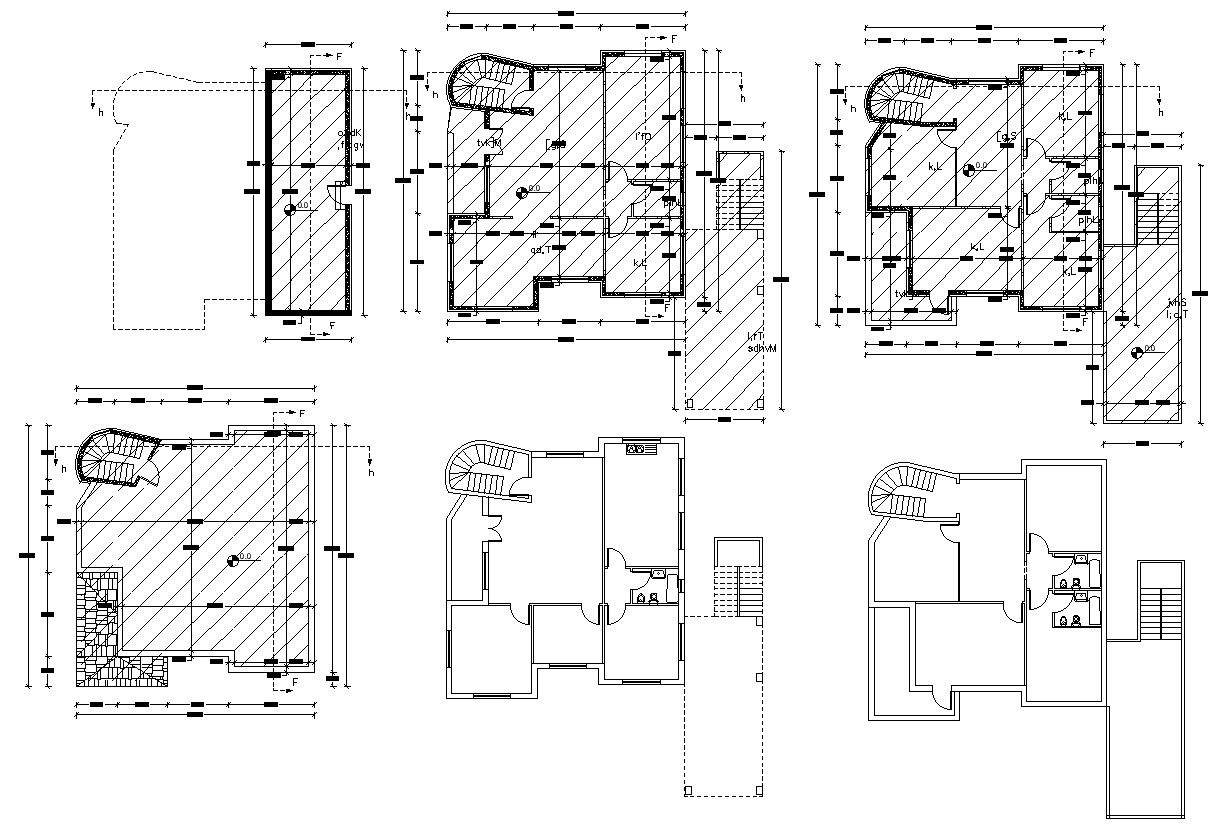Huge Bungalow Floors Plan And Dimension Design
Description
this is the many planning of huge bungalow design includes terrace plan, internal and outer side dimension details, stair cabin floor plan, its a modern architecture house desing.
Uploaded by:
Rashmi
Solanki

