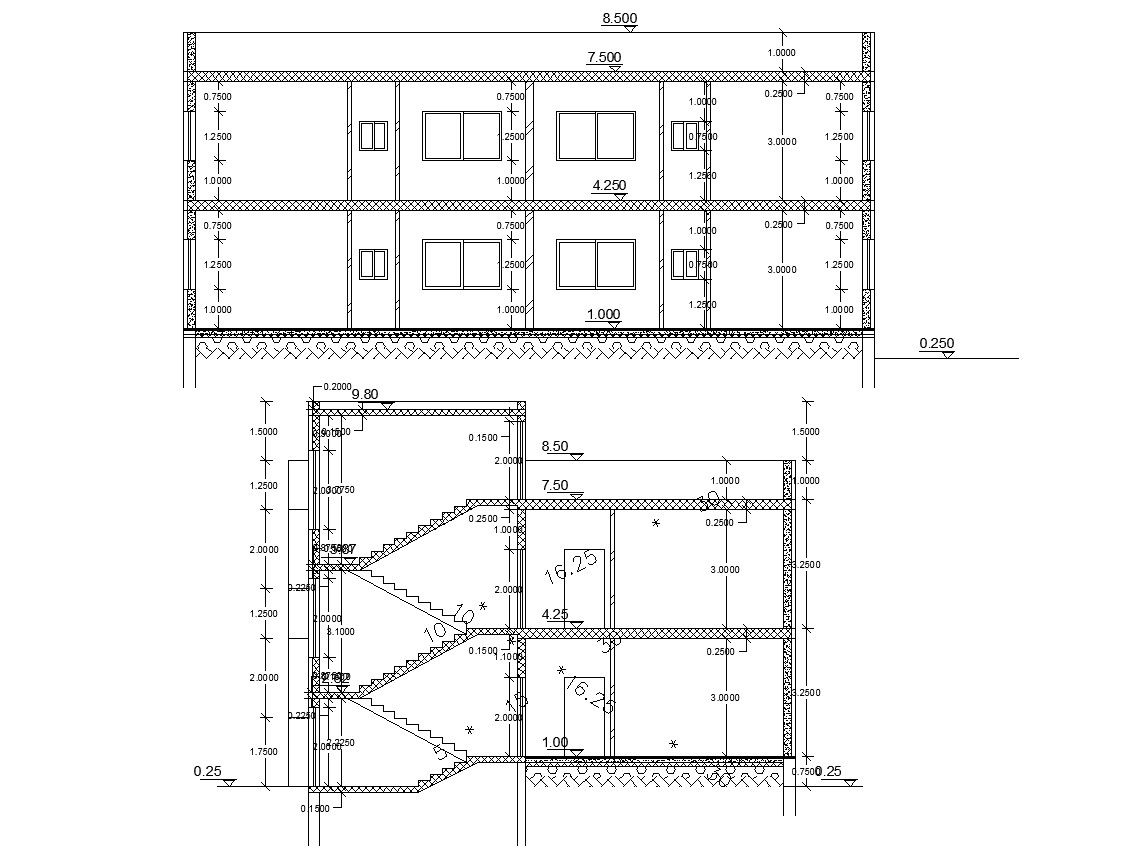Residential Building Sections With Dimension AutoCAD Drawing
Description
this is the two section of residential building with working dimension drawing, doors and windows details, stair section design and much more other details related to structure.
Uploaded by:
Rashmi
Solanki
