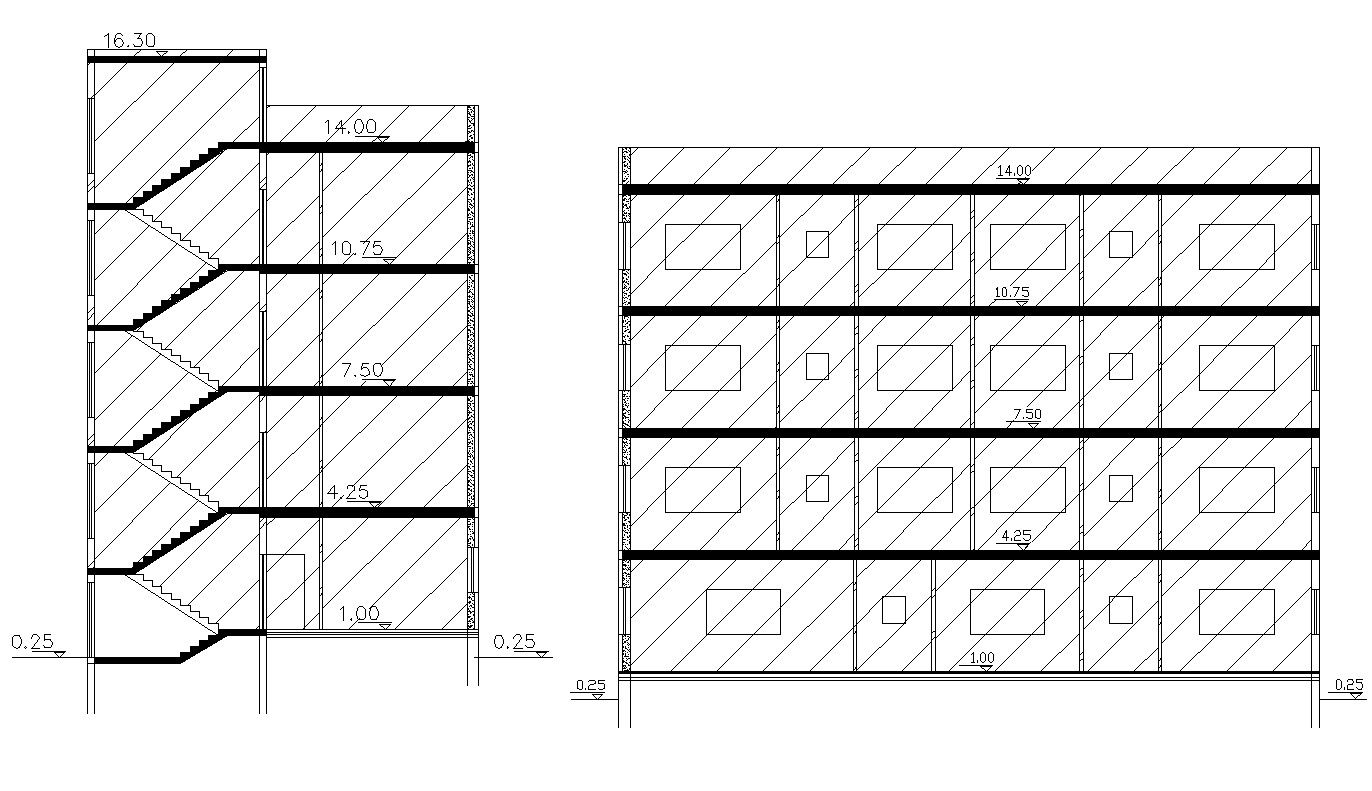Apartment Building Sections Design AutoCAD File
Description
this is the two section of flat building with floor levels working dimension, hatching design in section , staircase section details, and much more other details related to the section.
Uploaded by:
Rashmi
Solanki

